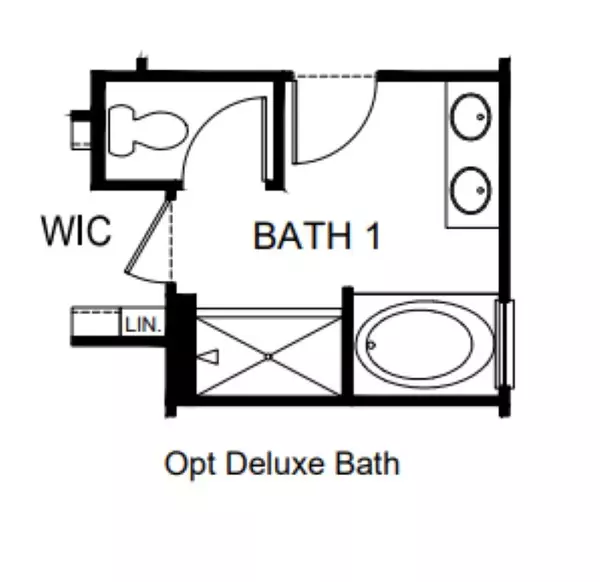For more information regarding the value of a property, please contact us for a free consultation.
Key Details
Sold Price $289,900
Property Type Single Family Home
Sub Type Single Family Residence
Listing Status Sold
Purchase Type For Sale
Square Footage 1,764 sqft
Price per Sqft $164
Subdivision Dogwood Ridge
MLS Listing ID 20257672
Sold Date 04/03/23
Style Craftsman,Patio Home,Ranch,Traditional
Bedrooms 4
Full Baths 2
Construction Status Under Construction
HOA Y/N Yes
Total Fin. Sqft 1764
Year Built 2022
Lot Size 10,454 Sqft
Acres 0.24
Property Description
Dogwood Ridge is a charming new community, tucked away, surrounded by mature trees, and located in the Award-winning Wren School district, just 4 minutes off I-85, Centrally located between Greenville and Anderson, conveniently 20 minutes to either area. Both cities well-known for their dining and entertainment options, the area has a true sense of community. Offering the serenity of being away from the city but conveniently close to all lakes, parks, mountains, or entertainment needed. Dogwood Ridge will have a community swimming pool and dressing cabana and offer several thoughtfully designed floor plans that feature superior craftsmanship and loaded with included features. With these combinations, Dogwood Ridge is sure to be the perfect place to call home!
Enjoy single story living with the Cali floor plan. Thoughtfully designed open concept home with 4 Bedroom, 2 full Baths, spacious laundry room and lots of closet space, and a covered back porch, it truly has everything! The Kitchen features an oversized center island with seating, recessed lights, granite countertops, tile backsplash, walk-in pantry, and ample
cabinet space. It opens up to the dining and living area, making it perfect for entertaining. A stylish Owner's Suite features a soaring vaulted ceiling. The owner's bath includes raised height, double bowl vanity, full-sized walk-in shower, garden tub, and a huge walk-in closet.
Enjoy all the latest smart home features and energy savings benefits and a home warranty that only a new home offer has. Call listing agent for details.
Location
State SC
County Anderson
Community Common Grounds/Area, Pool
Area 103-Anderson County, Sc
Rooms
Basement None
Main Level Bedrooms 4
Interior
Interior Features Bathtub, Fireplace, Granite Counters, Garden Tub/Roman Tub, High Ceilings, Bath in Primary Bedroom, Pull Down Attic Stairs, Smooth Ceilings, Separate Shower, Cable TV, Upper Level Primary, Walk-In Closet(s), Walk-In Shower
Heating Forced Air, Natural Gas
Cooling Central Air, Electric, Forced Air
Flooring Carpet, Laminate, Vinyl
Fireplaces Type Gas Log
Fireplace Yes
Window Features Insulated Windows,Tilt-In Windows,Vinyl
Appliance Dishwasher, Disposal, Gas Oven, Gas Range, Microwave, Tankless Water Heater
Laundry Electric Dryer Hookup
Exterior
Exterior Feature Porch, Patio
Parking Features Attached, Garage, Driveway, Garage Door Opener
Garage Spaces 2.0
Pool Community
Community Features Common Grounds/Area, Pool
Utilities Available Electricity Available, Natural Gas Available, Phone Available, Sewer Available, Water Available, Cable Available, Underground Utilities
Water Access Desc Public
Roof Type Architectural,Shingle
Accessibility Low Threshold Shower
Porch Front Porch, Patio
Garage Yes
Building
Lot Description Level, Outside City Limits, Subdivision
Entry Level One
Foundation Slab
Builder Name DR Horton
Sewer Public Sewer
Water Public
Architectural Style Craftsman, Patio Home, Ranch, Traditional
Level or Stories One
Structure Type Stone,Vinyl Siding
Construction Status Under Construction
Schools
Elementary Schools Wren Elem
Middle Schools Wren Middle
High Schools Wren High
Others
HOA Fee Include Pool(s),Street Lights
Tax ID 2410002002
Security Features Smoke Detector(s)
Acceptable Financing USDA Loan
Listing Terms USDA Loan
Financing Conventional
Read Less Info
Want to know what your home might be worth? Contact us for a FREE valuation!

Our team is ready to help you sell your home for the highest possible price ASAP
Bought with D.R. Horton
GET MORE INFORMATION
Michael Skillin
Broker Associate | License ID: 39180
Broker Associate License ID: 39180



