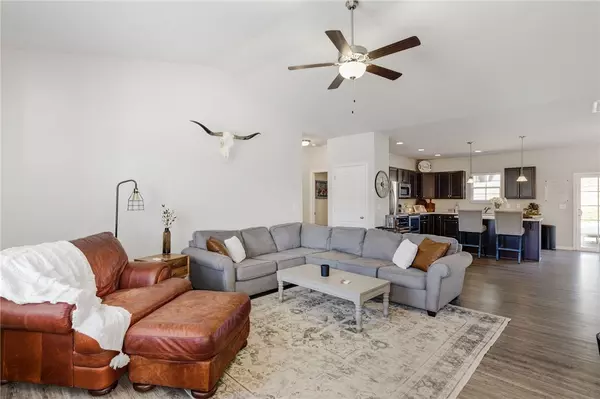For more information regarding the value of a property, please contact us for a free consultation.
Key Details
Sold Price $254,000
Property Type Single Family Home
Sub Type Single Family Residence
Listing Status Sold
Purchase Type For Sale
Square Footage 1,501 sqft
Price per Sqft $169
Subdivision Ashwood
MLS Listing ID 20259655
Sold Date 04/14/23
Style Traditional
Bedrooms 3
Full Baths 2
HOA Fees $16/ann
HOA Y/N Yes
Total Fin. Sqft 1501
Annual Tax Amount $1,065
Tax Year 2022
Property Description
Located minutes away from all of the conveniences of Anderson and only 20 minutes from Clemson this home with covered front porch has curb appeal galore! A huge kitchen with island and plenty of cabinet and counter space is the center of this open floor plan! The kitchen is open to the dining area and great room and high ceilings open this home up and allow plenty of light. This perfect one level split bedroom floor plan has hardwood laminate flooring throughout...no carpet. The large main bedroom has a trey ceiling, walk in closet plus bath with double sinks and shower. The yard is fenced and all appliances including refrigerator washer and dryer remain. With the same floor plan at 206 Aswood Lane and more upgrades... this beautiful home is a steal! Professional pictures are coming!
Location
State SC
County Anderson
Area 107-Anderson County, Sc
Rooms
Basement None
Main Level Bedrooms 3
Interior
Interior Features Tray Ceiling(s), Ceiling Fan(s), Cathedral Ceiling(s), Dual Sinks, High Ceilings, Laminate Countertop, Bath in Primary Bedroom, Pull Down Attic Stairs, Smooth Ceilings, Shower Only, Upper Level Primary, Vaulted Ceiling(s), Walk-In Closet(s)
Heating Electric
Cooling Central Air, Electric, Forced Air
Flooring Laminate
Fireplace No
Appliance Dishwasher, Electric Oven, Electric Range, Disposal, Microwave, Refrigerator
Exterior
Exterior Feature Fence, Porch, Patio
Parking Features Attached, Garage
Garage Spaces 2.0
Fence Yard Fenced
Water Access Desc Public
Roof Type Architectural,Shingle
Porch Front Porch, Patio
Garage Yes
Building
Lot Description City Lot, Subdivision, Sloped
Entry Level One
Foundation Slab
Sewer Public Sewer
Water Public
Architectural Style Traditional
Level or Stories One
Structure Type Stone,Vinyl Siding
Schools
Elementary Schools Centrvl Elem
Middle Schools Robert Anderson Middle
High Schools Westside High
Others
HOA Fee Include Street Lights
Tax ID 095-19-02-055
Security Features Smoke Detector(s)
Membership Fee Required 200.0
Financing Conventional
Read Less Info
Want to know what your home might be worth? Contact us for a FREE valuation!

Our team is ready to help you sell your home for the highest possible price ASAP
Bought with Western Upstate KW
GET MORE INFORMATION
Michael Skillin
Broker Associate | License ID: 39180
Broker Associate License ID: 39180



