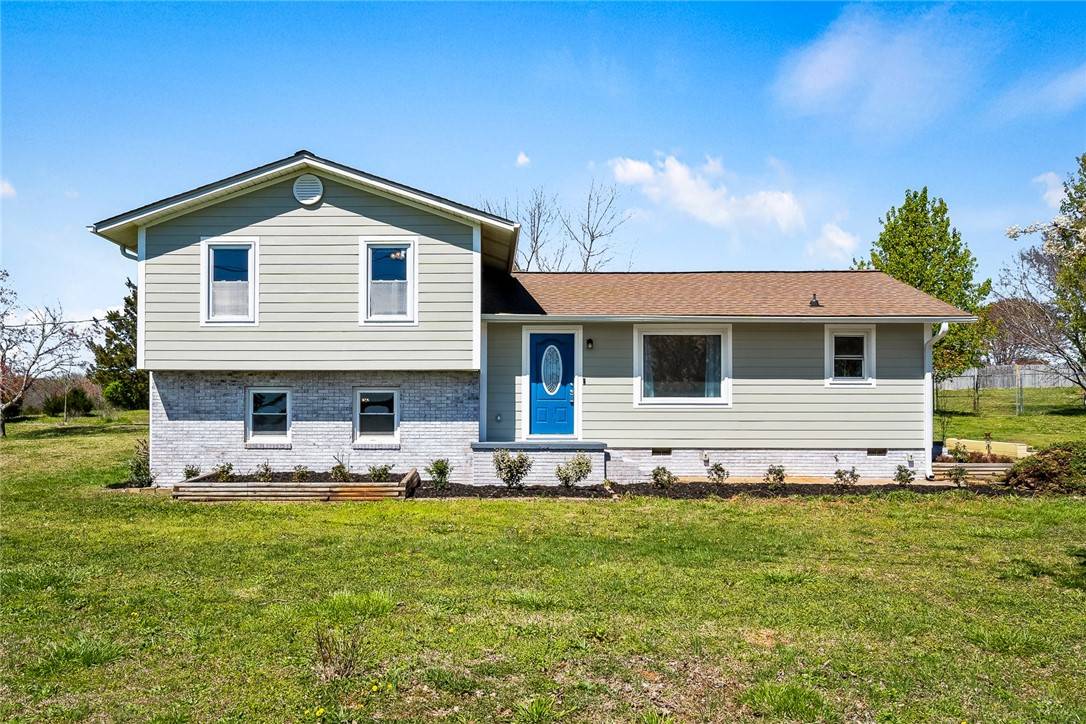For more information regarding the value of a property, please contact us for a free consultation.
Key Details
Sold Price $319,000
Property Type Single Family Home
Sub Type Single Family Residence
Listing Status Sold
Purchase Type For Sale
Square Footage 1,685 sqft
Price per Sqft $189
MLS Listing ID 20260264
Sold Date 04/28/23
Style Farmhouse
Bedrooms 4
Full Baths 3
HOA Y/N No
Abv Grd Liv Area 1,186
Total Fin. Sqft 1685
Year Built 1975
Annual Tax Amount $1,811
Tax Year 2023
Lot Size 1.670 Acres
Acres 1.67
Property Sub-Type Single Family Residence
Property Description
Come preach this updated home at Peach! 101 Peach drive in Pendleton offers 4 bedrooms and 3 full baths with great pasture views and over an acre of land! The kitchen has been completely remodeled with new appliances and new designer waterproof LVT flooring that continues into the living room, in-law suite and hallway. The in-law suite offers a beautiful new full bathroom and laundry area with new cabinets. The master bedroom is spacious with an updated bathroom and tile shower. The exterior siding has been replaced with hardie board cement siding and new gutters/downspouts/HVAC(trane) were installed as well. Roughly half the yard is fenced in with a barn, perfect for your friendly pets. This home has too much to offer, so come see 101 Peach Drive today!
Location
State SC
County Anderson
Area 102-Anderson County, Sc
Rooms
Other Rooms Barn(s)
Basement Daylight, Full, Finished, Heated, Interior Entry, Walk-Out Access
Main Level Bedrooms 1
Interior
Interior Features Ceiling Fan(s), Fireplace, Granite Counters, Hot Tub/Spa, Bath in Primary Bedroom, Shower Only, Suspended Ceiling(s), Cable TV, Upper Level Primary, Unfinished Walls, Walk-In Shower, In-Law Floorplan, Workshop
Heating Central, Electric, Heat Pump
Cooling Central Air, Electric, Geothermal, Zoned
Flooring Ceramic Tile, Laminate, Luxury Vinyl, Luxury VinylTile, Tile
Fireplaces Type Gas Log
Fireplace Yes
Window Features Insulated Windows,Palladian Window(s),Vinyl
Appliance Dryer, Dishwasher, Electric Oven, Electric Range, Electric Water Heater, Disposal, Ice Maker, Microwave, Refrigerator, Smooth Cooktop, Washer, PlumbedForIce Maker
Laundry Washer Hookup, Electric Dryer Hookup
Exterior
Exterior Feature Deck, Fence, Gas Grill, Porch
Parking Features None, Driveway
Fence Yard Fenced
Utilities Available Electricity Available, Natural Gas Available, Phone Available, Septic Available, Water Available, Cable Available
Waterfront Description None,River Access
Water Access Desc Public
Roof Type Composition,Shingle
Accessibility Low Threshold Shower
Porch Deck, Front Porch, Porch
Garage No
Building
Lot Description Corner Lot, Not In Subdivision, Outside City Limits, Other, Pasture, See Remarks
Entry Level Two
Foundation Basement
Sewer Septic Tank
Water Public
Architectural Style Farmhouse
Level or Stories Two
Additional Building Barn(s)
Structure Type Cement Siding
Schools
Elementary Schools Pendleton Elem
Middle Schools Riverside Middl
High Schools Pendleton High
Others
HOA Fee Include None
Tax ID 061-00-06-010
Acceptable Financing USDA Loan
Listing Terms USDA Loan
Financing FHA
Read Less Info
Want to know what your home might be worth? Contact us for a FREE valuation!

Our team is ready to help you sell your home for the highest possible price ASAP
Bought with Real Broker LLC
GET MORE INFORMATION
Michael Skillin
Broker Associate | License ID: 39180
Broker Associate License ID: 39180



