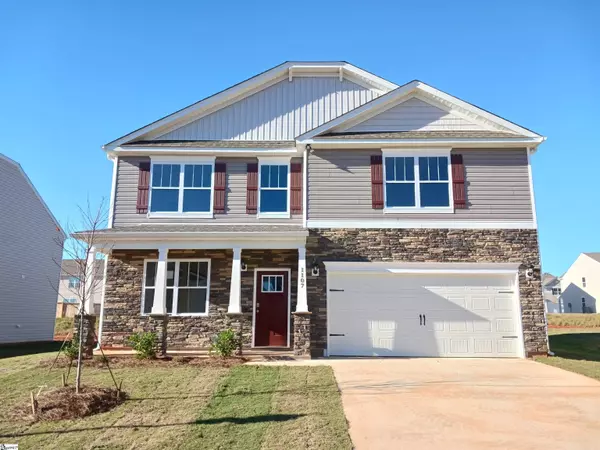For more information regarding the value of a property, please contact us for a free consultation.
Key Details
Sold Price $317,900
Property Type Single Family Home
Sub Type Single Family Residence
Listing Status Sold
Purchase Type For Sale
Square Footage 2,820 sqft
Price per Sqft $112
Subdivision Hawthorn Grove
MLS Listing ID 1480528
Sold Date 05/12/23
Style Craftsman
Bedrooms 4
Full Baths 2
Half Baths 1
HOA Fees $45/ann
HOA Y/N yes
Year Built 2022
Lot Size 9,583 Sqft
Property Description
Quick move-in! The Wilmington. One of the most popular models in the Express line. This Craftsman two-story 4 bedroom/ 2.5 bath home is stunning both on the main level and brings even more to upper level. Downstairs will give you a office/study with French doors, formal dining, large casual dining, open kitchen and family room. The kitchen features an island and bar with loads of cabinet and granite counter space, stainless steel appliances, and nice sized walk-in pantry. The breakfast or casual dining area in located BEHIND the kitchen which allows for a perfect open feel from the kitchen to the family room. Family room gas fireplace adds to the overall experience. Beautiful Revwood laminate flooring throughout the main level. Upstairs has 3 spacious bedrooms (all with walk-in closets) and a large master suite. There is also a loft measuring in at 12x14 for additional living space. The 19x18 master bedroom has vaulted ceiling and full bath with double vanity and separate garden tub and shower, and large walk-in. 2-car garage, front porch, and backyard patio.
Location
State SC
County Spartanburg
Area 033
Rooms
Basement None
Interior
Interior Features High Ceilings, Ceiling Cathedral/Vaulted, Ceiling Smooth, Granite Counters, Open Floorplan, Walk-In Closet(s), Pantry
Heating Forced Air, Natural Gas, Damper Controlled
Cooling Central Air, Electric, Damper Controlled
Flooring Carpet, Laminate, Vinyl
Fireplaces Number 1
Fireplaces Type Gas Log
Fireplace Yes
Appliance Dishwasher, Disposal, Free-Standing Gas Range, Self Cleaning Oven, Gas Oven, Microwave, Gas Water Heater, Tankless Water Heater
Laundry 1st Floor, Walk-in, Electric Dryer Hookup, Laundry Room
Exterior
Garage Attached, Paved, Garage Door Opener
Garage Spaces 2.0
Community Features Common Areas, Street Lights, Playground, Pool, Sidewalks
Utilities Available Underground Utilities, Cable Available
Roof Type Architectural
Parking Type Attached, Paved, Garage Door Opener
Garage Yes
Building
Lot Description 1/2 Acre or Less
Story 2
Foundation Slab
Sewer Public Sewer
Water Public, Spartanburg
Architectural Style Craftsman
New Construction Yes
Schools
Elementary Schools Ep Todd
Middle Schools Carver
High Schools Spartanburg
Others
HOA Fee Include None
Acceptable Financing USDA Loan
Listing Terms USDA Loan
Read Less Info
Want to know what your home might be worth? Contact us for a FREE valuation!

Our team is ready to help you sell your home for the highest possible price ASAP
Bought with Non MLS
GET MORE INFORMATION

Michael Skillin
Broker Associate | License ID: 39180
Broker Associate License ID: 39180



