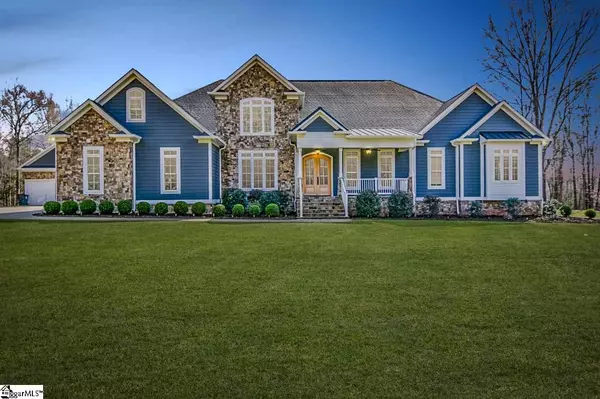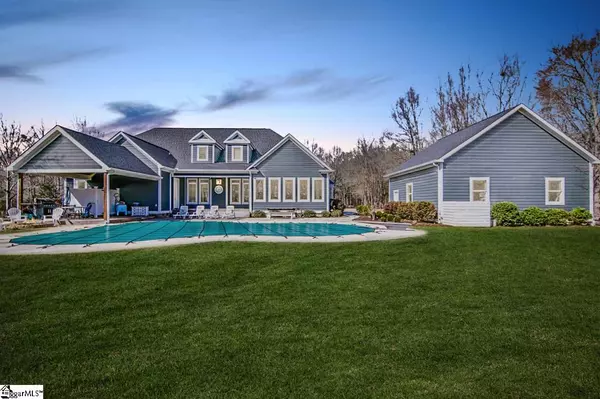For more information regarding the value of a property, please contact us for a free consultation.
Key Details
Sold Price $760,000
Property Type Single Family Home
Sub Type Single Family Residence
Listing Status Sold
Purchase Type For Sale
Approx. Sqft 5600-5799
Square Footage 5,638 sqft
Price per Sqft $134
MLS Listing ID 1412225
Sold Date 05/18/20
Style Craftsman
Bedrooms 5
Full Baths 5
Half Baths 1
HOA Y/N no
Annual Tax Amount $2,711
Lot Size 16.440 Acres
Property Sub-Type Single Family Residence
Property Description
YOU'RE GOING TO LOVE RELAXING, GATHERING, RIDING, PLAYING, HOBBYING, COOKING, ENTERTAINING, SWIMMING, ZIPLINING, NATURE WATCHING AND LIVING YOUR BEST LIFE IN YOUR DREAM HOME ON OVER 16 ACRES!! IT'S HERE….THE PERFECT HOME!! THE RIGHT FLOORPLAN ON THE RIGHT LAND IN THE RIGHT COMMUNITY. THIS AWESOME HOME HAS A VACATION-LIKE FEEL THROUGHOUT! YOU'LL FIND SOARING 10' CEILINGS FLOODED WITH LIGHT THROUGH OVERSIZED WINDOWS, 8 FOOT POCKET DOORS, EXTENSIVE MOLDING, HARDWOOD FLOORS AND QUALITY CRAFTSMANSHIP AT EVERY TURN! Picture Yourself Hosting Family & Friends in a Chef's Kitchen with 2 Islands Topped with Leathered Granite and Marble Countertops and Upscale Appliances Including a Smooth-top Induction Cooktop, Double Ovens, Wine Chiller, Built-in Microwave, Stainless Refrigerator & Dishwasher! There is Plenty of Room to Have the Entire Family in the This Incredible Kitchen Featuring Farmhouse Sink, Walk-in Pantry, Appliance Pantry with Pull-Out Shelves & Amazing 21'X 9' Dining Area Large Enough to Seat Extended Family & Friends! This Unbelievable Gathering Spot Extends Into a Gorgeous Greatroom with River rock Gas Fireplace and a Magnificent Mudroom Area with Built-In Storage & Bench! The Magical First Floor Master Onsuite Offers a Spa-Like Bath Featuring His/Hers Vanities, Heated Tile Floors, Modern Soaker Tub & Walk-In/Roll-in Shower with Multiple Heads! The Adjoining Walk-in Closet Features Custom Shelving & Storage! Also on Sprawling First Floor is a 16'X 13' Living/Study/Office and 3 Oversized Bedrooms That Each Feature Walk-in Closets with Built-in Storage Systems! 2 Bedrooms Share a Jack & Jill Bath w/Walk-in Tile Shower! 3rd Bedroom Also Features a Tiled Shower & Garden Tub w/Princess Vanity! Upstairs Offers FLEX SPACE AND MORE FLEX SPACE!! You'll Find a 5th Bedroom Currently Used for Crafts, A 24'X 14' Room W/Hardwood Floors Perfect for Dance Studio/Office/Hobby Room! And Finally These Sellers Built You The Ideal 40'X 18' Bonus Space with Home Theater & Built-In 4 Person Bunk Beds and a Full Bath with Tile Shower!! All Interior Walls & 2nd Story Floor To Insure Peace, Quiet & Tranquility! You'll Love the Cozy, Relaxed Feel of the Gorgeous Interior BUT HOLD ON…Outside You'll Rediscover Nature and HAVE A GREAT TIME!! Start Enjoying Life Again in the Saltwater Pool with Diving Board, Deck Jets, Tanning Ledge, & Cool Surface Pool Deck!! Your Guests Can Shower In Your Private Outdoor Bathroom Off the Covered Grilling Deck!! Toast Those Marshmallows Around the Rock Firepit While the Deer, Turkeys & Rabbit Greet You in Your Private Backyard! The Kids Will Have a Ball In the Log Fort, Playing on the Swing set, Slide & Zipline! So You Need to Store the Camper, Boat, Jet Skis or Four-Wheeler?? No Problem!! Additional “Toy Storage” is Found in an 48'x 30' Barn! Open Storage on the Side is Perfect for Paddleboards, Canoes or Even Convert It To a Horse/Goat Stall!! THIS BREATHTAKING ESTATE IS LOCATED AT THE END OF A LONG WINDING DRIVEWAY TUCKED IN A QUIET CUL-DE-SAC IN THE QUAINT TOWN OF LAURENS!! WALK YOUR KIDS TO SCHOOL, CHURCH, LIBRARY OR EVEN DOWNTOWN FOR A MOVIE OR DINNER!! LAURENS IS THE KIND OF TOWN WHERE NEIGHBORS HELP NEIGHBORS AND PEOPLE WAVE & SMILE AS A GREETING! IT'S LOCATED JUST 40 MINUTES FROM DOWNTOWN GREENVILLE BUT OUT OF THE TRAFFIC AND HIGHER TAXES OF THE CITY!! ITS EASY TO GET TO ANYWHERE FROM LAURENS, AS I-385 CAN TAKE YOU TO THE MOUNTAINS OR THE BEACH IN LESS THAN 3 HOURS!! ESCAPE THE INSANITY AND START ENJOYING YOUR LIFE AGAIN. COME HOME TO 311 SWEETGUM LAURENS SOUTH CAROLINA!!
Location
State SC
County Laurens
Area 034
Rooms
Basement None
Interior
Interior Features High Ceilings, Ceiling Cathedral/Vaulted, Ceiling Smooth, Tray Ceiling(s), Central Vacuum, Granite Counters, Open Floorplan, Tub Garden, Walk-In Closet(s), Pantry
Heating Electric, Forced Air, Multi-Units
Cooling Central Air, Electric
Flooring Carpet, Ceramic Tile, Wood
Fireplaces Number 1
Fireplaces Type Gas Log, Ventless
Fireplace Yes
Appliance Down Draft, Cooktop, Dishwasher, Disposal, Dryer, Oven, Refrigerator, Washer, Wine Cooler, Double Oven, Microwave, Electric Water Heater, Water Heater
Laundry 1st Floor, Walk-in, Electric Dryer Hookup, Laundry Room
Exterior
Parking Features Attached, Parking Pad, Paved, Shared Driveway, Garage Door Opener, Workshop in Garage, Yard Door, Detached, Key Pad Entry
Garage Spaces 5.0
Pool In Ground
Community Features None
Utilities Available Underground Utilities, Cable Available
Roof Type Architectural
Garage Yes
Building
Lot Description 10 - 25 Acres, Pasture, Few Trees, Wooded
Story 2
Foundation Crawl Space
Sewer Septic Tank
Water Public
Architectural Style Craftsman
Schools
Elementary Schools Eb Morse
Middle Schools Sanders
High Schools Laurens Dist 55
Others
HOA Fee Include None
Read Less Info
Want to know what your home might be worth? Contact us for a FREE valuation!

Our team is ready to help you sell your home for the highest possible price ASAP
Bought with RE/MAX Moves Simpsonville
GET MORE INFORMATION
Michael Skillin
Broker Associate | License ID: 39180
Broker Associate License ID: 39180



