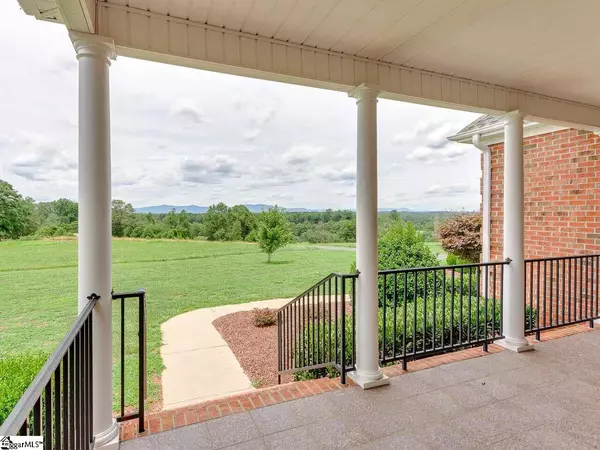For more information regarding the value of a property, please contact us for a free consultation.
Key Details
Sold Price $701,600
Property Type Single Family Home
Sub Type Single Family Residence
Listing Status Sold
Purchase Type For Sale
Square Footage 4,282 sqft
Price per Sqft $163
Subdivision None
MLS Listing ID 1409440
Sold Date 05/19/20
Style Traditional
Bedrooms 4
Full Baths 3
Half Baths 1
HOA Y/N no
Year Built 2004
Annual Tax Amount $2,636
Lot Size 14.500 Acres
Lot Dimensions 424 x 786 x 684 x 713
Property Description
Look no further, this home has it all!! Stunning custom built brick 4282 sq ft home with 4 BR, 3.5 BA sitting on 14.5 acres with an amazing PANORAMIC VIEW OF THE MOUNTAINS located in desirable District 1. Property is perfect for horses; all you need is a fence and barn. The detached brick three car garage has a half bath and electric. This home has an open floor plan with lots of windows and lots of natural light. Large front porch with granite inlay tile. Great room has vaulted ceiling, gas fireplace with bookcases, and three windows with transoms to allow the natural light to shine in. Large kitchen with custom cabinets, granite counter tops and walk in pantry opens to the breakfast area with bay window, and a keeping room. The keeping room has a floor to ceiling rock fireplace w/gas logs and hearth, built in bookcases to store your television, and lots of windows. Master bedroom is located on the main floor, has a sitting area and decorative ceiling. Large master bath with TWO HUGE walk-in closets, his/her vanities, jetted tub, walk in shower, and double step up ceiling. Upstairs consists of three bedrooms, bonus room and small room that could be used as an office. Two bedrooms are joined with a LARGE Jack & Jill bathroom, third bedroom has its own private bathroom. The bonus room joins one of the bedrooms, perfect for children or in laws to have their own private space Laundry room has tons of cabinets, sink, and fold out ironing board. Entertain friends and family overlooking your land on the rear stone patio enjoying music through surround sound installed throughout home. Extras included two 50-gallon hot water heaters, central vac, crown molding throughout, roof replaced in 2017 due to hail damage, main level HVAC was replaced approximately in 2013. Owner paid attention to detail during the building process. Don’t miss out, schedule you appointment today.
Location
State SC
County Spartanburg
Area 015
Rooms
Basement None
Interior
Interior Features 2 Story Foyer, Bookcases, High Ceilings, Ceiling Fan(s), Ceiling Cathedral/Vaulted, Ceiling Smooth, Tray Ceiling(s), Central Vacuum, Granite Counters, Open Floorplan, Walk-In Closet(s), Countertops-Other, Pantry
Heating Electric, Forced Air, Multi-Units
Cooling Central Air, Electric, Multi Units
Flooring Carpet, Ceramic Tile, Wood
Fireplaces Number 2
Fireplaces Type Gas Log, Ventless
Fireplace Yes
Appliance Trash Compactor, Cooktop, Dishwasher, Disposal, Self Cleaning Oven, Convection Oven, Oven, Electric Cooktop, Electric Oven, Double Oven, Microwave, Electric Water Heater
Laundry Sink, 1st Floor, Walk-in, Laundry Room
Exterior
Parking Features Combination, Gravel, Parking Pad, Paved, Garage Door Opener, Side/Rear Entry, Workshop in Garage, Yard Door, Attached, Detached
Garage Spaces 5.0
Community Features None
Utilities Available Underground Utilities, Cable Available
View Y/N Yes
View Mountain(s)
Roof Type Architectural
Garage Yes
Building
Lot Description 10 - 25 Acres, Sloped, Few Trees
Story 2
Foundation Crawl Space
Sewer Septic Tank
Water Public, SJWD
Architectural Style Traditional
Schools
Elementary Schools Inman
Middle Schools Mabry
High Schools Chapman
Others
HOA Fee Include None
Read Less Info
Want to know what your home might be worth? Contact us for a FREE valuation!

Our team is ready to help you sell your home for the highest possible price ASAP
Bought with Re/Max Realty Professionals
GET MORE INFORMATION

Michael Skillin
Broker Associate | License ID: 39180
Broker Associate License ID: 39180



