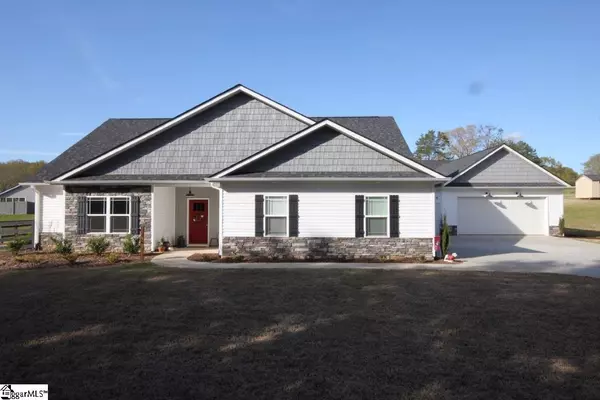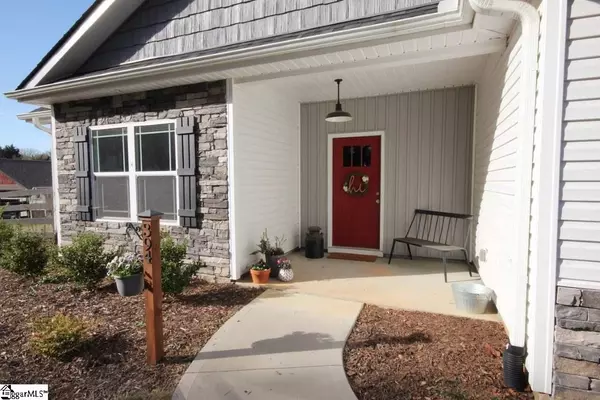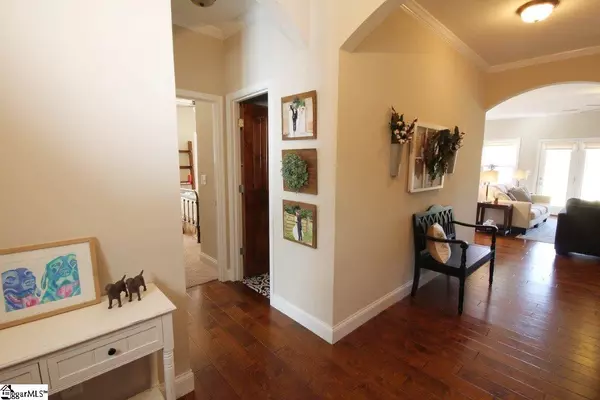For more information regarding the value of a property, please contact us for a free consultation.
Key Details
Sold Price $315,000
Property Type Single Family Home
Sub Type Single Family Residence
Listing Status Sold
Purchase Type For Sale
Square Footage 1,850 sqft
Price per Sqft $170
Subdivision Other
MLS Listing ID 1415123
Sold Date 05/20/20
Style Ranch
Bedrooms 3
Full Baths 2
HOA Y/N no
Annual Tax Amount $1,467
Lot Size 0.650 Acres
Property Description
A custom country home only 15 minutes from downtown Greenville, and 5 minutes from Fairview Rd. This cute 1,850 square foot ranch sits on .65 acres and features a 2 car attached garage with a massive 24x32 finished detached garage, perfect for your boat, cars, or other toys. This home has 3 bed and 2 bath with a sizeable laundry/mud room and sliding barn door. This cozy home features unique stained hardwood doors throughout. The large master suite sits off the main living area and includes a custom walk in closet with its very own chandelier. The master bath features his and her sinks, a large garden tub, custom floating shelves, and a floor to ceiling tile walk-in shower. The large great room has plenty of natural light, ideal for hosting family gatherings. The kitchen includes plenty of cabinet space, farmhouse sink, stainless steel appliances with gas range, large island, and quartz countertops. Glass doors lead outside to the 20x12 covered patio with ceiling fans to keep you cool on those hot summer days. The large fenced in backyard is perfect for pets or children to play in. If you're looking for country living with enough room for the family, but still want to be close all the excitement Greenville has to offer, look no further. NO HOA Appliances may be negotiated in offer.
Location
State SC
County Greenville
Area 042
Rooms
Basement None
Interior
Interior Features High Ceilings, Ceiling Fan(s), Ceiling Smooth, Tray Ceiling(s), Open Floorplan, Tub Garden, Walk-In Closet(s), Countertops – Quartz, Pantry
Heating Electric
Cooling Central Air, Electric
Flooring Carpet, Ceramic Tile, Wood
Fireplaces Type None
Fireplace Yes
Appliance Gas Cooktop, Dishwasher, Disposal, Self Cleaning Oven, Gas Oven, Electric Water Heater
Laundry 1st Floor, Electric Dryer Hookup, Laundry Room
Exterior
Parking Features Attached, Paved, Garage Door Opener, Side/Rear Entry, Detached
Garage Spaces 2.0
Fence Fenced
Community Features None
Roof Type Architectural
Garage Yes
Building
Lot Description 1/2 - Acre, Sloped, Few Trees
Story 1
Foundation Slab
Sewer Septic Tank
Water Public, Greenville
Architectural Style Ranch
Schools
Elementary Schools Greenbrier
Middle Schools Hillcrest
High Schools Mauldin
Others
HOA Fee Include None
Read Less Info
Want to know what your home might be worth? Contact us for a FREE valuation!

Our team is ready to help you sell your home for the highest possible price ASAP
Bought with COLLINS REALTY GROUP, LLC
GET MORE INFORMATION
Michael Skillin
Broker Associate | License ID: 39180
Broker Associate License ID: 39180



