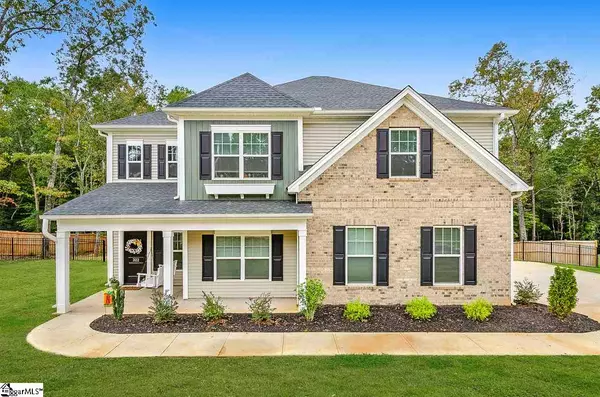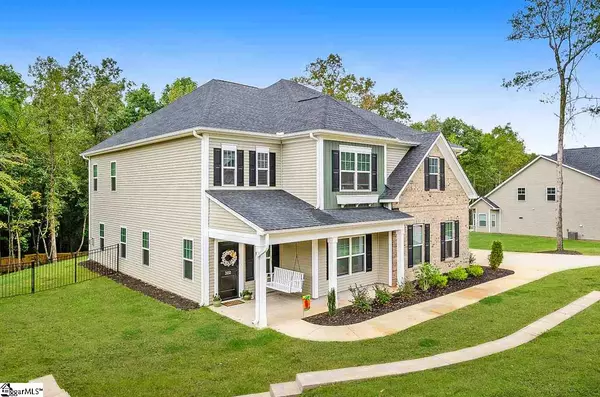For more information regarding the value of a property, please contact us for a free consultation.
Key Details
Sold Price $357,100
Property Type Single Family Home
Sub Type Single Family Residence
Listing Status Sold
Purchase Type For Sale
Square Footage 3,656 sqft
Price per Sqft $97
Subdivision Avendell
MLS Listing ID 1405230
Sold Date 06/04/20
Style Craftsman
Bedrooms 5
Full Baths 3
HOA Fees $29/ann
HOA Y/N yes
Year Built 2018
Annual Tax Amount $1,520
Lot Size 0.600 Acres
Lot Dimensions 135 x 209 x 138 x 182
Property Description
Welcome Home to 322 Avendell Drive! This stately 5 bedroom, 3 full bath, 1 year old home sits on a private half acre prime lot, with top of the line wood fencing totaling over 12K! Move in & save this on huge expense for your children and pets. Don't miss the 2/3 car garage, large enough for 2 oversized SUV's or trucks and a work out gym or 3rd vehicle or boat. You can't find that just anywhere! With over 3600 square feet, this could be your forever home. The spacious open living areas in the family room, dining room, awesome kitchen & beautiful sunroom are accented with coffered ceilings, graceful archways, hardwood flooring, 9 ft ceilings, upgraded moldings, trim, casing & custom blinds throughout. The kitchen is a chef's dream and offers sarsparilla staggered-height cabinetry, gorgeous quartz countertops, GE stainless steel appliances, center work island, corner pantry and a tile backsplash. A hard to find guest bedroom suite is featured on the main level and could function as a 2nd master bedroom or private office just off the garage entrance. The upstairs master bedroom suite offers a tray ceiling, hardwood flooring, an incredible oversized tiled shower, his & her vanities and a walk in closet that will make you smile. The 14 x 25 open area loft /rec room is such a great flexible space for enjoying family fun time together. Three additional bedrooms and a walk in laundry room upstairs are perfect for a growing family. Anderson District One Schools!! Why buy brand new when you can own this beautiful 5 bedroom, 1 year old designer home, saving $$ on a premium lot, custom fencing & blinds installed, lush green grass and a 3 car flexible garage in a well desired school district, with a great community clubhouse with pool & lazy river? Better hurry on this one!
Location
State SC
County Anderson
Area 054
Rooms
Basement None
Interior
Interior Features 2 Story Foyer, High Ceilings, Ceiling Smooth, Tray Ceiling(s), Open Floorplan, Tub Garden, Walk-In Closet(s), Coffered Ceiling(s), Countertops – Quartz, Pantry
Heating Forced Air, Natural Gas
Cooling Central Air, Electric
Flooring Carpet, Ceramic Tile, Laminate
Fireplaces Number 1
Fireplaces Type Gas Log
Fireplace Yes
Appliance Gas Cooktop, Dishwasher, Disposal, Oven, Microwave, Gas Water Heater, Tankless Water Heater
Laundry 2nd Floor, Walk-in, Laundry Room
Exterior
Garage Attached, Parking Pad, Paved, Side/Rear Entry
Garage Spaces 3.0
Fence Fenced
Community Features Clubhouse, Common Areas, Street Lights, Pool
Utilities Available Underground Utilities, Cable Available
Roof Type Architectural
Garage Yes
Building
Lot Description 1/2 - Acre, Sidewalk, Sloped, Few Trees, Sprklr In Grnd-Partial Yd
Story 2
Foundation Slab
Sewer Septic Tank
Water Public, Southside
Architectural Style Craftsman
Schools
Elementary Schools Hunt Meadows
Middle Schools Wren
High Schools Wren
Others
HOA Fee Include Common Area Ins., Pool, Street Lights, By-Laws, Restrictive Covenants
Acceptable Financing USDA Loan
Listing Terms USDA Loan
Read Less Info
Want to know what your home might be worth? Contact us for a FREE valuation!

Our team is ready to help you sell your home for the highest possible price ASAP
Bought with Leonardi Bracken Real Estate
GET MORE INFORMATION

Michael Skillin
Broker Associate | License ID: 39180
Broker Associate License ID: 39180



