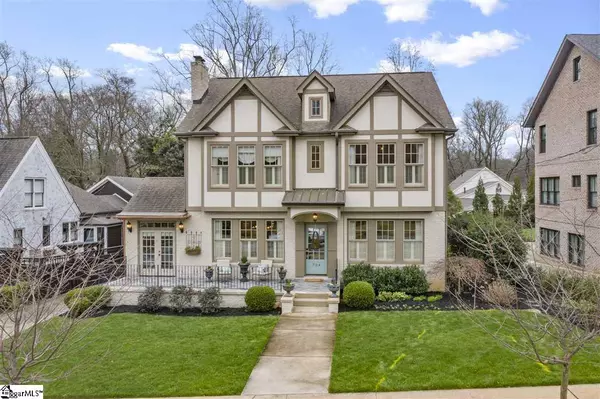For more information regarding the value of a property, please contact us for a free consultation.
Key Details
Sold Price $1,055,000
Property Type Single Family Home
Sub Type Single Family Residence
Listing Status Sold
Purchase Type For Sale
Square Footage 3,902 sqft
Price per Sqft $270
Subdivision Alta Vista
MLS Listing ID 1413266
Sold Date 06/04/20
Style Traditional, Tudor, European
Bedrooms 4
Full Baths 3
Half Baths 1
HOA Y/N no
Annual Tax Amount $5,494
Lot Size 0.300 Acres
Lot Dimensions 68 x 198 x 66 x 197
Property Description
This is the one you've been waiting for! The best of the old and new. Renovated and expanded 10 years ago, this beautiful home features 4 bedrooms and 3.5 bathrooms. The formal dining room and living room great you as you enter from the street. A home office is neatly tucked in off of the main formal rooms and offers privacy and light with the two sets of french doors to the exterior porches. The open kitchen features an eat-in island, plenty of cabinetry and a gas range. The cozy den features a wood burning fireplace, wet bar with beverage refrigerator and opens to the expansive 600+ SF screened porch. The screen porch offers so much space to hang out, entertain, and enjoy the fireplace and outdoor living at it's finest. Master suite on main features access to coffee porch, walk-in closet and expansive master bathroom with soaking tub, two vanities, and separate shower. Upstairs, two bedrooms share a Jack-n-Jill bathroom and the third bathroom could be an upstairs master suite with it's own private bathroom. A large, open den/playroom, laundry room, and craft/wrapping room round out the upstairs. A large storage basement is accessible from outside and offers plenty of room to store your golf cart, bikes, and outdoor tools. The manicured landscape adds the perfect finishing touch to this beautiful Crescent Avenue home.
Location
State SC
County Greenville
Area 072
Rooms
Basement Partial, Walk-Out Access
Interior
Interior Features Bookcases, High Ceilings, Ceiling Fan(s), Ceiling Smooth, Granite Counters, Open Floorplan, Tub Garden, Walk-In Closet(s), Wet Bar, Pantry
Heating Forced Air, Multi-Units, Natural Gas
Cooling Central Air, Electric
Flooring Carpet, Ceramic Tile, Wood, Stone
Fireplaces Number 3
Fireplaces Type Gas Log, Gas Starter, Wood Burning
Fireplace Yes
Appliance Dishwasher, Disposal, Free-Standing Gas Range, Refrigerator, Electric Oven, Wine Cooler, Microwave, Gas Water Heater
Laundry 2nd Floor, Walk-in, Laundry Room
Exterior
Exterior Feature Outdoor Fireplace
Garage Attached Carport, Parking Pad, Paved, Basement, Side/Rear Entry, Carport
Garage Spaces 2.0
Fence Fenced
Community Features None
Utilities Available Cable Available
Roof Type Architectural
Garage Yes
Building
Lot Description 1/2 Acre or Less, Sidewalk, Few Trees, Sprklr In Grnd-Full Yard
Story 2
Foundation Crawl Space, Basement
Sewer Public Sewer
Water Public, Greenville
Architectural Style Traditional, Tudor, European
Schools
Elementary Schools Augusta Circle
Middle Schools Hughes
High Schools Greenville
Others
HOA Fee Include None
Read Less Info
Want to know what your home might be worth? Contact us for a FREE valuation!

Our team is ready to help you sell your home for the highest possible price ASAP
Bought with Coldwell Banker Caine/Williams
GET MORE INFORMATION

Michael Skillin
Broker Associate | License ID: 39180
Broker Associate License ID: 39180

