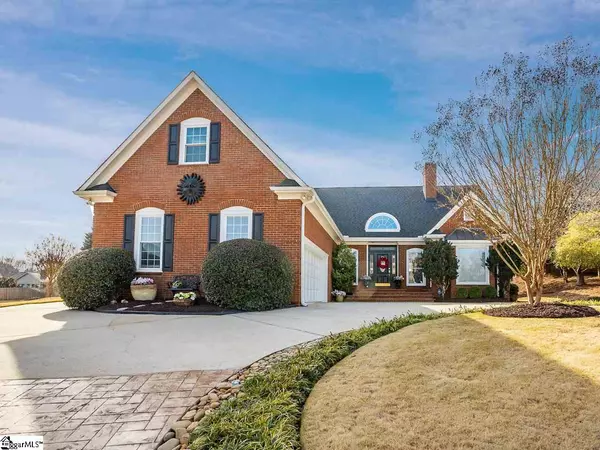For more information regarding the value of a property, please contact us for a free consultation.
Key Details
Sold Price $420,000
Property Type Single Family Home
Sub Type Single Family Residence
Listing Status Sold
Purchase Type For Sale
Approx. Sqft 3400-3599
Square Footage 3,358 sqft
Price per Sqft $125
Subdivision River Oaks
MLS Listing ID 1413795
Sold Date 05/28/20
Style Traditional
Bedrooms 4
Full Baths 3
HOA Fees $58/ann
HOA Y/N yes
Annual Tax Amount $2,446
Lot Size 0.480 Acres
Lot Dimensions 50 x 186 x 215 x 129
Property Sub-Type Single Family Residence
Property Description
Huge all brick one and a half story home in River Oaks! Great curb appeal with stamped concrete driveway. Impressive wide brick front porch. Gleaming Bamboo floors throughout the main floor in the Great room, Dining room, Kitchen and main floor secondary bedrooms. Dramatic Great room with a 14 foot ceiling and extensive crown molding throughout. Plenty of natural light with skylight and transoms. French doors open to the back deck and screened in back porch overlooking a very private backyard. Beautiful Eat-in Kitchen with a large island with granite countertops. Well appointed dining room that is open yet separate from the Great room and kitchen. The spacious master bedroom has two large walk-in closets and a sitting area with french doors that open to the back deck. The master bath has a jetted tub, a separate shower and double sinks. Upstairs there is a 4th bedroom and a full bath plus an enormous bonus room that has a built in entertainment center and kitchenette/wetbar. 3 car garage with two separate entrances. A two car side entry in the front and a one car side entry from the other side! There is also a separate room inside the garage that can be used for storage or a workshop. Beautiful landscaping around the house and there is a fenced in portion of the property on the side of the house. This home is freshly painted and move in ready! HVAC multi unit system is brand new! Come see this home today!
Location
State SC
County Greenville
Area 022
Rooms
Basement None
Interior
Interior Features High Ceilings, Ceiling Fan(s), Ceiling Cathedral/Vaulted, Ceiling Smooth, Tray Ceiling(s), Granite Counters, Open Floorplan, Walk-In Closet(s), Wet Bar, Split Floor Plan, Pantry
Heating Forced Air, Multi-Units, Natural Gas
Cooling Central Air, Electric, Multi Units
Flooring Carpet, Ceramic Tile, Wood, Bamboo
Fireplaces Number 1
Fireplaces Type Gas Log
Fireplace Yes
Appliance Dishwasher, Disposal, Microwave, Refrigerator, Range, Gas Water Heater
Laundry Sink, 1st Floor, Walk-in, Laundry Room
Exterior
Parking Features Attached, Parking Pad, Paved
Garage Spaces 3.0
Fence Fenced
Community Features Clubhouse, Common Areas, Street Lights, Pool, Sidewalks, Tennis Court(s), Neighborhood Lake/Pond
Utilities Available Cable Available
Roof Type Architectural
Garage Yes
Building
Lot Description 1/2 Acre or Less, Cul-De-Sac, Sloped, Few Trees
Story 1
Foundation Crawl Space
Sewer Public Sewer
Water Public
Architectural Style Traditional
Schools
Elementary Schools Buena Vista
Middle Schools Riverside
High Schools Riverside
Others
HOA Fee Include None
Read Less Info
Want to know what your home might be worth? Contact us for a FREE valuation!

Our team is ready to help you sell your home for the highest possible price ASAP
Bought with BHHS C Dan Joyner - Midtown
GET MORE INFORMATION
Michael Skillin
Broker Associate | License ID: 39180
Broker Associate License ID: 39180



