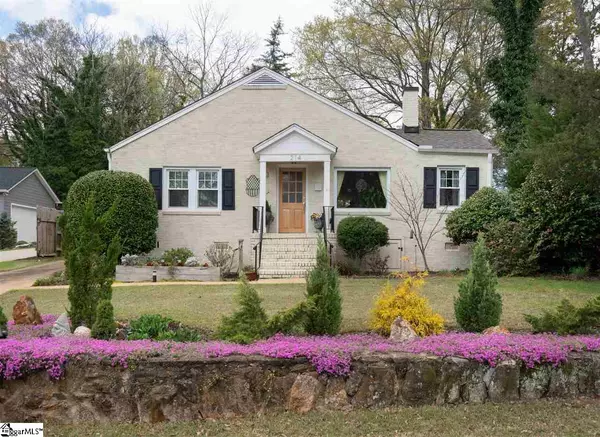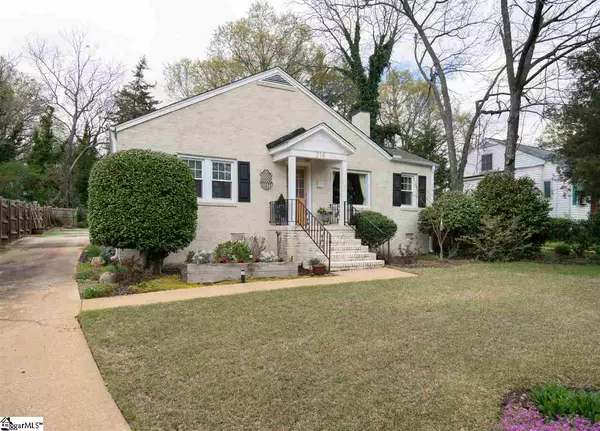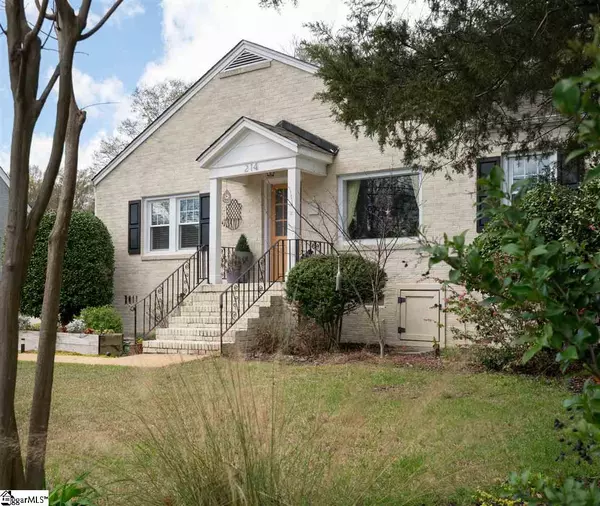For more information regarding the value of a property, please contact us for a free consultation.
Key Details
Sold Price $257,500
Property Type Single Family Home
Sub Type Single Family Residence
Listing Status Sold
Purchase Type For Sale
Square Footage 1,168 sqft
Price per Sqft $220
Subdivision Eastover
MLS Listing ID 1414921
Sold Date 05/26/20
Style Bungalow
Bedrooms 2
Full Baths 2
HOA Y/N no
Annual Tax Amount $1,788
Lot Size 9,147 Sqft
Property Description
Finding a great house in a great location is a wonderful thing, and you will find both at 214 Ackley Road in Eastover. This 2BR/2Bath home is a special place and you will feel it as soon as you arrive. It has tons of curb appeal with its beautiful plantings in front, and a charming entrance that says “welcome!” Inside you will find a bright, open living space that flows beautifully from front to back. There is a small office/nook off of the front living area that is perfect for those who need a small office or artist space. There are gorgeous hardwood floors throughout the house, and the kitchen has custom cabinets, granite countertops and stainless-steel appliances. The bedrooms are both a comfortable size with ample closet space. The fully fencedback yard is an oasis. The current owners have labored to make beautiful gardens where amidst the gorgeous plants you will enjoy birds of many varieties visiting their feeders daily. There is ample off-street parking in back and a storage building- definite perks for downtown living. 214 Ackley is located in walking distance to the swamp rabbit trail, Cleveland park, the Zoo, downtown Greenville and there are multiple restaurants, breweries, coffee shops and more within walking and biking distance. There is too much to write about this fabulous house in a paragraph. Call to schedule an appt. to come and see it for yourself!
Location
State SC
County Greenville
Area 072
Rooms
Basement None
Interior
Interior Features Ceiling Smooth, Granite Counters
Heating Electric, Forced Air
Cooling Central Air, Electric
Flooring Ceramic Tile, Wood
Fireplaces Number 1
Fireplaces Type Gas Log, Masonry
Fireplace Yes
Appliance Dishwasher, Disposal, Dryer, Refrigerator, Washer, Range, Microwave, Electric Water Heater
Laundry 1st Floor, Walk-in
Exterior
Parking Features None, Gravel, Parking Pad, Paved
Fence Fenced
Community Features None
Utilities Available Cable Available
Roof Type Architectural
Garage No
Building
Lot Description 1/2 Acre or Less, Sloped, Few Trees
Story 1
Foundation Crawl Space
Sewer Public Sewer
Water Public, greenville
Architectural Style Bungalow
Schools
Elementary Schools Mitchell Road
Middle Schools Greenville
High Schools Wade Hampton
Others
HOA Fee Include None
Read Less Info
Want to know what your home might be worth? Contact us for a FREE valuation!

Our team is ready to help you sell your home for the highest possible price ASAP
Bought with Servus Realty Group
GET MORE INFORMATION
Michael Skillin
Broker Associate | License ID: 39180
Broker Associate License ID: 39180



