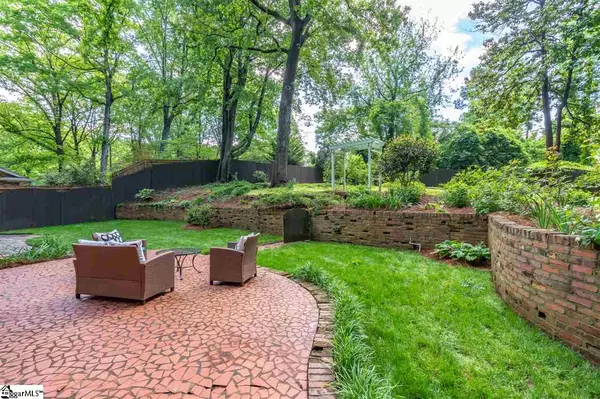For more information regarding the value of a property, please contact us for a free consultation.
Key Details
Sold Price $490,000
Property Type Single Family Home
Sub Type Single Family Residence
Listing Status Sold
Purchase Type For Sale
Square Footage 2,813 sqft
Price per Sqft $174
Subdivision Cleveland Forest
MLS Listing ID 1417060
Sold Date 05/28/20
Style Ranch, Traditional
Bedrooms 4
Full Baths 3
HOA Y/N no
Year Built 1966
Annual Tax Amount $2,186
Lot Size 0.430 Acres
Property Description
Location, location, location! Don’t miss this opportunity to live in the sought-after Cleveland Forest neighborhood just steps away from the Swamp Rabbit Trail and walkable the Cleveland Park Zoo and downtown Greenville! This fabulous mid-century home sits on almost half an acre with an amazing large private back yard that is a gardener’s dream! The traditional ranch floorplan boasts both charm & character made even cozier with 3 fireplaces! Upon entering the foyer, you will be drawn to a spacious living room on the left joined by a large opening to the dining room. Just wait until you enter the back-living area of the house...wow! You won’t believe the views into the fully fenced back yard enhanced with a character filled brick wall from years past! You will find it hard to believe you are in a downtown neighborhood! You will feel like you are in a peaceful retreat in the city! There are hardwood floors throughout the main floor. and brand-new carpet in the basement. As you enter downstairs, you will immediately find yourself drawn to a spacious sanctuary with a fireplace...perfect for a home office, second den, playroom, and more! Just use your imagination! You will just want to “hang out” in this space! The fourth bedroom is just off the downstairs great room, and the large full bathroom was recently updated! This charmer will not last!
Location
State SC
County Greenville
Area 072
Rooms
Basement Finished, Interior Entry
Interior
Interior Features Ceiling Smooth, Countertops-Other, Laminate Counters, Pantry
Heating Electric, Forced Air, Solar
Cooling Central Air, Electric
Flooring Carpet, Ceramic Tile, Wood, Parquet
Fireplaces Number 3
Fireplaces Type Circulating, Wood Burning, Masonry
Fireplace Yes
Appliance Cooktop, Dishwasher, Disposal, Self Cleaning Oven, Oven, Refrigerator, Electric Oven, Microwave, Electric Water Heater, Tankless Water Heater
Laundry In Basement, Walk-in, Electric Dryer Hookup, Laundry Room, Gas Dryer Hookup
Exterior
Garage Attached Carport, Parking Pad, Paved, Workshop in Garage, Carport
Garage Spaces 1.0
Fence Fenced
Community Features None
Roof Type Architectural
Garage Yes
Building
Lot Description 1/2 Acre or Less, Sloped, Sprklr In Grnd-Partial Yd
Story 1
Foundation Crawl Space, Crawl Space/Slab, Basement
Sewer Public Sewer
Water Public, Greenville
Architectural Style Ranch, Traditional
Schools
Elementary Schools Sara Collins
Middle Schools Hughes
High Schools Greenville
Others
HOA Fee Include None
Read Less Info
Want to know what your home might be worth? Contact us for a FREE valuation!

Our team is ready to help you sell your home for the highest possible price ASAP
Bought with XSell Upstate
GET MORE INFORMATION

Michael Skillin
Broker Associate | License ID: 39180
Broker Associate License ID: 39180



