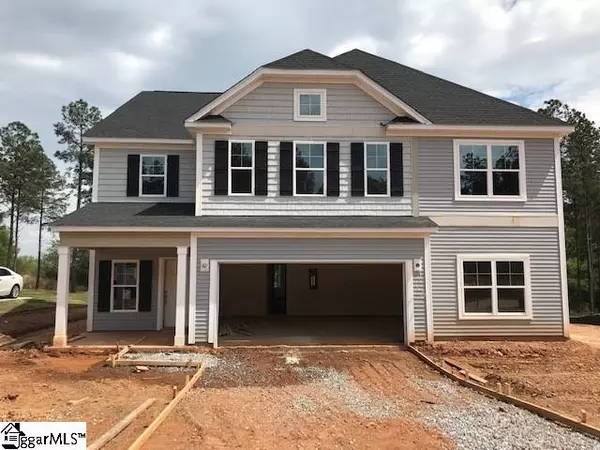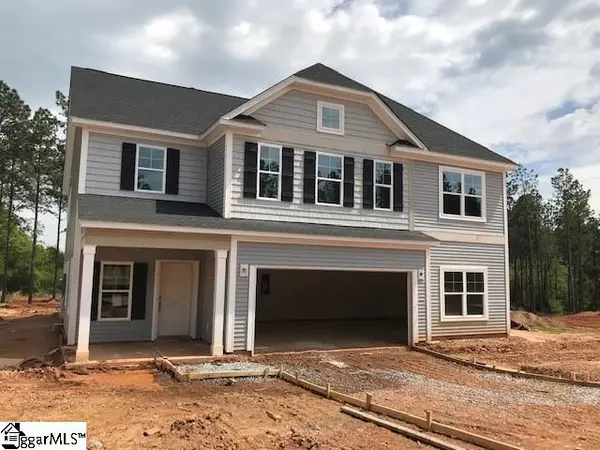For more information regarding the value of a property, please contact us for a free consultation.
Key Details
Sold Price $349,100
Property Type Single Family Home
Sub Type Single Family Residence
Listing Status Sold
Purchase Type For Sale
Square Footage 3,401 sqft
Price per Sqft $102
Subdivision Providence Farm
MLS Listing ID 1409489
Sold Date 06/05/20
Style Craftsman
Bedrooms 5
Full Baths 3
Half Baths 1
HOA Fees $35/ann
HOA Y/N yes
Lot Size 0.530 Acres
Lot Dimensions 80 x 283
Property Description
This is the first home in this community built with the enclosed third car garage, a very unique feature that creates the perfect space for a workshop, home gym, storage space, etc… This is also the only floorplan offered in this community that features a two-story entry and is the same floorplan as the model which has been super popular with visitors. Enter into the two-story entry and go past the hardwood stairs with beautiful open spindles into the large family room with corner fireplace. This spacious open-concept living area also includes a formal dining room with coffered ceilings, a gorgeous sunroom with tons of natural light and kitchen complete with double islands and a huge corner pantry. Also off the kitchen is a really conveniently placed “flex room” that’s perfect for a home office or playroom for children that also connects to the hallway off the garage. Upstairs, you will find 4 large secondary bedrooms and a huge master bedroom with his and hers closets and a great master bath with separate double vanities. All the bedrooms and convenient upstairs laundry room are off of a central loft space that can be used as a secondary family room, man cave or whatever extra space your heart desires. All of the bedrooms upstairs also have walk in closets and there’s a linen closet in the loft space as well. This is a great home for big or small families that want extra space and storage and is on a great homesite as well. Come check it out today!
Location
State SC
County Spartanburg
Area 015
Rooms
Basement None
Interior
Interior Features High Ceilings, Ceiling Smooth, Tray Ceiling(s), Countertops-Solid Surface, Walk-In Closet(s), Coffered Ceiling(s), Countertops – Quartz, Pantry
Heating Natural Gas
Cooling Central Air
Flooring Carpet, Ceramic Tile, Vinyl
Fireplaces Number 1
Fireplaces Type Gas Log
Fireplace Yes
Appliance Cooktop, Dishwasher, Disposal, Oven, Electric Cooktop, Electric Oven, Microwave, Gas Water Heater, Tankless Water Heater
Laundry 2nd Floor
Exterior
Garage Attached, Paved, Garage Door Opener
Garage Spaces 2.0
Community Features Common Areas, Street Lights
Roof Type Architectural
Parking Type Attached, Paved, Garage Door Opener
Garage Yes
Building
Lot Description 1/2 - Acre, Few Trees
Story 2
Foundation Slab
Sewer Septic Tank
Water Public
Architectural Style Craftsman
New Construction Yes
Schools
Elementary Schools Boilings Spring
Middle Schools Boiling Springs
High Schools Boiling Springs
Others
HOA Fee Include None
Acceptable Financing USDA Loan
Listing Terms USDA Loan
Read Less Info
Want to know what your home might be worth? Contact us for a FREE valuation!

Our team is ready to help you sell your home for the highest possible price ASAP
Bought with Coldwell Banker Caine/Williams
GET MORE INFORMATION

Michael Skillin
Broker Associate | License ID: 39180
Broker Associate License ID: 39180



