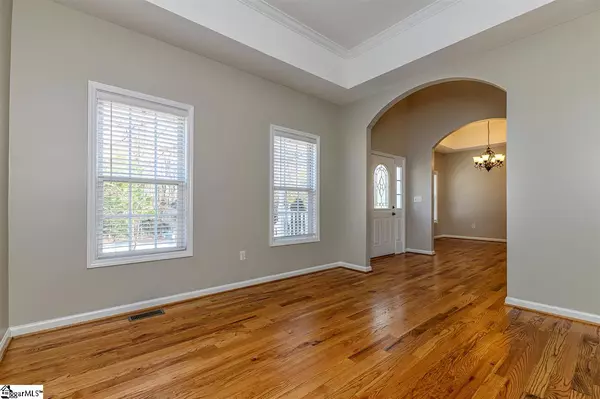For more information regarding the value of a property, please contact us for a free consultation.
Key Details
Sold Price $350,000
Property Type Single Family Home
Sub Type Single Family Residence
Listing Status Sold
Purchase Type For Sale
Square Footage 2,975 sqft
Price per Sqft $117
Subdivision Carolina Springs
MLS Listing ID 1407364
Sold Date 06/05/20
Style Traditional
Bedrooms 4
Full Baths 3
HOA Fees $33/ann
HOA Y/N yes
Annual Tax Amount $1,888
Lot Size 0.720 Acres
Property Description
GOLF COURSE LIVING is now available. Beautiful 2 story, 4 BR home with master on main on popular Carolina Springs Golf Course. With over 3000 sq ft inside and 0.71 acres outside there's plenty of elbow room for everyone. Home zoned for the new Fountain Inn High School. Stroll the sidewalk around the front of your new home and up the split stairway onto your rocking chair ready front porch. Rich newly refinished hardwoods will great you as you enter and run throughout the main level. Large two story great room is the perfect place to light the gas logs and enjoy your favorite book or binge watch your favorite show. Great room opens conveniently to kitchen and breakfast nook with bay window. Kitchen counters are granite and the appliances include high in professional-grade gas range and dishwasher. Formal dining room is available for those special occasions and if the crowd gets bigger simply open up the huge florida room overlooking the golf course. Master bedroom is spacious with 2 walk in closets. Master bath has been updated with double sink vanity, glass shower, and jetted tub. Massive back deck overlooking the golf course is large enough for any size gathering and yet the perfect place to stretch out a blanket and take in the next meteor shower. Basement level boasts tons of storage and could easily be finished for more living space, game room or home theater. Both HVAC units replaced 2018, new roof 2018. So much to offer, book a time to see this dream home today.
Location
State SC
County Greenville
Area 032
Rooms
Basement Unfinished, Walk-Out Access
Interior
Interior Features 2 Story Foyer, Bookcases, High Ceilings, Ceiling Fan(s), Ceiling Cathedral/Vaulted, Ceiling Smooth, Granite Counters, Open Floorplan, Walk-In Closet(s), Pantry
Heating Electric, Multi-Units, Natural Gas
Cooling Central Air, Electric, Multi Units
Flooring Ceramic Tile, Wood
Fireplaces Number 1
Fireplaces Type Gas Log
Fireplace Yes
Appliance Dishwasher, Disposal, Free-Standing Gas Range, Gas Oven, Electric Water Heater
Laundry 1st Floor, Laundry Closet, Electric Dryer Hookup, Laundry Room
Exterior
Parking Features Attached, Parking Pad, Paved, Garage Door Opener, Side/Rear Entry, Workshop in Garage, Yard Door
Garage Spaces 2.0
Community Features None
Utilities Available Underground Utilities, Cable Available
Roof Type Architectural
Garage Yes
Building
Lot Description 1/2 - Acre, On Golf Course, Few Trees
Story 2
Foundation Crawl Space, Basement
Sewer Septic Tank
Water Public, Laurens
Architectural Style Traditional
Schools
Elementary Schools Rudolph Gordon
Middle Schools Rudolph Gordon
High Schools Hillcrest
Others
HOA Fee Include None
Read Less Info
Want to know what your home might be worth? Contact us for a FREE valuation!

Our team is ready to help you sell your home for the highest possible price ASAP
Bought with Rawson Realty, LLC
GET MORE INFORMATION
Michael Skillin
Broker Associate | License ID: 39180
Broker Associate License ID: 39180



