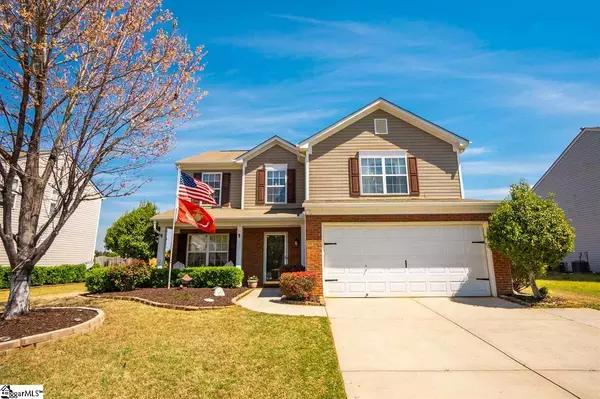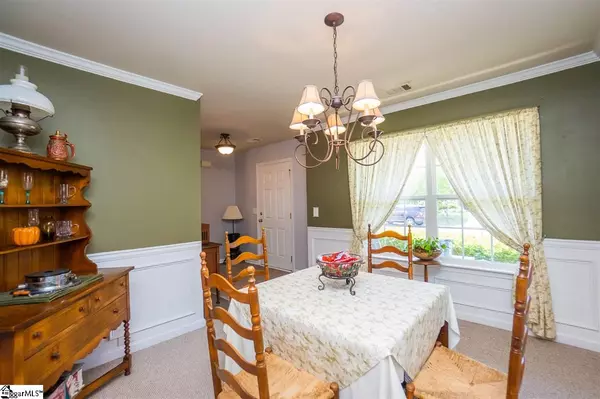For more information regarding the value of a property, please contact us for a free consultation.
Key Details
Sold Price $219,900
Property Type Single Family Home
Sub Type Single Family Residence
Listing Status Sold
Purchase Type For Sale
Square Footage 1,948 sqft
Price per Sqft $112
Subdivision Jonesville Landing
MLS Listing ID 1415746
Sold Date 06/05/20
Style Traditional
Bedrooms 4
Full Baths 2
Half Baths 1
HOA Fees $25/ann
HOA Y/N yes
Annual Tax Amount $702
Lot Size 8,276 Sqft
Property Description
Welcome home to this lovingly cared for Five Forks home! When you pull up, you are greeted by gorgeous landscaping with a covered rocking chair porch! Upon entering you notice beautiful new LVP flooring in the entry and gorgeous tile in the kitchen, along with upgraded Berber carpeting throughout! The dining room has wainscoting throughout and leads to the kitchen area. The kitchen has been updated with new granite counter-tops that have lovely beveled edges, and updated tile back-splash! From the eat in kitchen, you can see an immaculate backyard with brand new fencing! You will also notice the open concept, which is great for gatherings, as the kitchen leads to the large living room with a gas fireplace. Upstairs you have 4 large bedrooms. The great sized master boasts vaulted ceilings, ceiling fan, and a beautiful en suite! The Master Bath has a separate shower and tub with gorgeous tile, separate sinks with framed mirrors, and a walk in closet. The hall bath also has been upgraded with tiled around the tub/shower, framed mirror. Each bedroom is large and one has a great walk in closet! Out back is a HUGE covered patio with fan and canned lighting! The back yard boasts new fence work, raised flower beds, and a storage building to house your yard tools or be a workshop. This yard was meant for family & friend gatherings! Located in Jonesville Landing in the heart of Five Forks, you get the feel of a small community, but the amenities of a large one, as you are able to join the Creekwood pool, which is the next door community! To top it off, you are zoned for excellent and highly sought after schools! This home offers a virtual tour, and virtual showings!
Location
State SC
County Greenville
Area 031
Rooms
Basement None
Interior
Interior Features Ceiling Smooth, Granite Counters, Open Floorplan, Walk-In Closet(s), Pantry
Heating Forced Air, Natural Gas
Cooling Central Air, Electric
Flooring Carpet, Ceramic Tile, Laminate
Fireplaces Number 1
Fireplaces Type Gas Log, Gas Starter
Fireplace Yes
Appliance Cooktop, Dishwasher, Disposal, Self Cleaning Oven, Electric Cooktop, Electric Oven, Microwave, Gas Water Heater
Laundry 1st Floor, Gas Dryer Hookup, Electric Dryer Hookup, Laundry Room
Exterior
Exterior Feature Satellite Dish
Garage Attached, Paved
Garage Spaces 2.0
Fence Fenced
Community Features Common Areas, Street Lights, Sidewalks
Roof Type Composition
Parking Type Attached, Paved
Garage Yes
Building
Lot Description 1/2 - Acre, Sidewalk
Story 2
Foundation Slab
Sewer Public Sewer
Water Public, Greenville
Architectural Style Traditional
Schools
Elementary Schools Bells Crossing
Middle Schools Riverside
High Schools Mauldin
Others
HOA Fee Include None
Read Less Info
Want to know what your home might be worth? Contact us for a FREE valuation!

Our team is ready to help you sell your home for the highest possible price ASAP
Bought with Keller Williams Greenville Cen
GET MORE INFORMATION

Michael Skillin
Broker Associate | License ID: 39180
Broker Associate License ID: 39180



