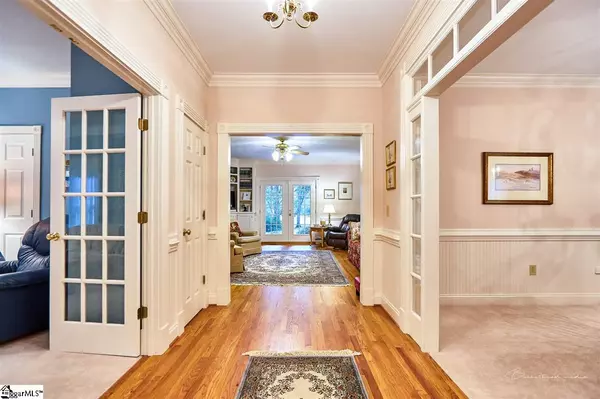For more information regarding the value of a property, please contact us for a free consultation.
Key Details
Sold Price $450,000
Property Type Single Family Home
Sub Type Single Family Residence
Listing Status Sold
Purchase Type For Sale
Square Footage 4,200 sqft
Price per Sqft $107
Subdivision None
MLS Listing ID 1413669
Sold Date 06/05/20
Style Traditional
Bedrooms 6
Full Baths 3
Half Baths 1
HOA Y/N no
Year Built 2000
Annual Tax Amount $977
Lot Size 20.000 Acres
Property Description
Wowza! Custom built home on approximately 20 acres! GeoThermal heating and air conditioning! Grand 9 Ft ceilings throughout, a custom built library that could be a bedroom, or an office, a large dining room, a living room with a beautiful fireplace, a large custom kitchen with an abundance of storage, and a walk in pantry! An oversized master suite, and ANOTHER bedroom all on the main floor! The oversized master ensuite has a deep soaking tub, ceiling installed heat lamps, and a custom tiled shower. The plush carpet in the master bedroom is an absolute designers dream. The blonde hardwood floors in the main living areas are pristine and stunning. In the living room there are also double doors that open to a deck overlooking the fields with a canopy of trees and an abundance of wildlife. Grill out? Morning coffee? Afternoon hike? Explore? Yes! Yes! Yes! But wait there is more....upstairs you will find extra large bedrooms with walk in closets...one is absolutely perfect for a media room, and one is currently decked out as a quilter's DREAM room, which has a sink/wetbar..., plus the third upstairs bedroom is right sized for a grandchild's visit (with yet another walk in closet)! There is more.....There is a large walk-in storage room and PLENTY of room to add an upstairs laundry room. You will never want to leave home...ever. Oh, don't forget the oversized 2 car garage, the 8 pen dog kennel, or the barn with stalls. And the pasture is currently fenced...bring your horses...have your friends bring their horses! With an acceptable offer the owner will share in closing costs...what is not to love? Listing agent needs to be present for showings.
Location
State SC
County Oconee
Area 066
Rooms
Basement None
Interior
Interior Features Bookcases, High Ceilings, Ceiling Fan(s), Ceiling Cathedral/Vaulted, Tray Ceiling(s), Central Vacuum, Countertops-Solid Surface, Open Floorplan, Tub Garden, Walk-In Closet(s), Pantry
Heating Geothermal
Cooling Geothermal
Flooring Carpet, Ceramic Tile, Wood, Laminate
Fireplaces Number 1
Fireplaces Type Gas Log
Fireplace Yes
Appliance Cooktop, Dishwasher, Disposal, Refrigerator, Electric Oven, Microwave, Electric Water Heater
Laundry Sink, 1st Floor, Electric Dryer Hookup, Laundry Room
Exterior
Exterior Feature Satellite Dish
Garage Attached, Gravel, Paved, Shared Driveway, Garage Door Opener, Side/Rear Entry, Yard Door
Garage Spaces 2.0
Community Features None
Utilities Available Underground Utilities
Waterfront Description Creek
Roof Type Architectural
Parking Type Attached, Gravel, Paved, Shared Driveway, Garage Door Opener, Side/Rear Entry, Yard Door
Garage Yes
Building
Lot Description 10 - 25 Acres, Pasture, Wooded
Story 2
Foundation Crawl Space, Sump Pump
Sewer Public Sewer
Water Public, Public
Architectural Style Traditional
Schools
Elementary Schools Walhalla
Middle Schools Walhalla
High Schools Walhalla
Others
HOA Fee Include None
Read Less Info
Want to know what your home might be worth? Contact us for a FREE valuation!

Our team is ready to help you sell your home for the highest possible price ASAP
Bought with Clardy Real Estate
GET MORE INFORMATION

Michael Skillin
Broker Associate | License ID: 39180
Broker Associate License ID: 39180



