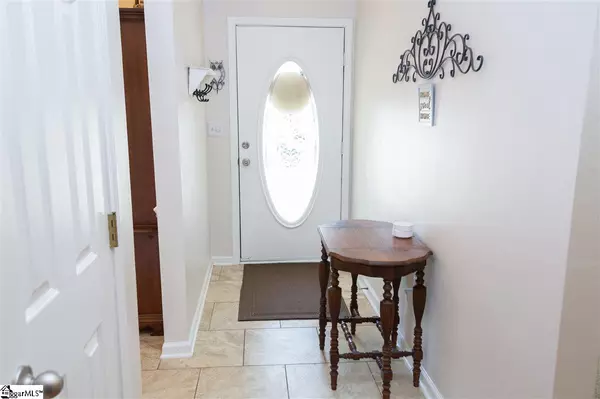For more information regarding the value of a property, please contact us for a free consultation.
Key Details
Sold Price $155,000
Property Type Single Family Home
Sub Type Single Family Residence
Listing Status Sold
Purchase Type For Sale
Square Footage 1,481 sqft
Price per Sqft $104
Subdivision Other
MLS Listing ID 1416270
Sold Date 06/12/20
Style Ranch
Bedrooms 3
Full Baths 2
HOA Fees $25/ann
HOA Y/N yes
Annual Tax Amount $4,940
Lot Dimensions 57 x 113 x 216 x 78 x 151
Property Description
Back on the market! Family adventures are waiting to happen in this adorable 3/2/2 nestled at the end of the cul-de-sac in Anderson's Hunters Glen subdivision. This great starter home is situated on one of the larger lots in this well-established neighborhood. As you walk to the door you'll notice the friendly front porch perfect for watching the littles at play. When you enter the home, you'll find a sunshine-filled kitchen with breakfast/dining area, an ample great room with gas fireplace, and a master suite that includes a separate vanity area and walk-in closet. Two bedrooms located on the other side of the home are comfortably sized for a growing family. You'll find an outbuilding with electric in the fenced back yard perfect for storage and projects. The freshly stained deck would be perfect for a hot tub since the electricity is already there! Great for kids, pets and privacy, the backyard of this home just begs for entertaining and adventures. NOTE: The wall mounted, mirrored jewelry cabinet in the master bedroom and the cabinet above the toilet in the master do not convey but the Nest Thermostat will convey. Located just minutes from Clemson Blvd. and approximately 4 miles to the lake, this home is a great value so act fast.
Location
State SC
County Anderson
Area 052
Rooms
Basement None
Interior
Interior Features Ceiling Blown, Ceiling Cathedral/Vaulted, Ceiling Smooth, Open Floorplan, Laminate Counters
Heating Forced Air, Natural Gas
Cooling Central Air
Flooring Carpet, Laminate
Fireplaces Number 1
Fireplaces Type Gas Log
Fireplace Yes
Appliance Dishwasher, Disposal, Refrigerator, Electric Cooktop, Electric Oven, Microwave, Gas Water Heater
Laundry 1st Floor, Laundry Room
Exterior
Garage Attached, Paved, Garage Door Opener
Garage Spaces 2.0
Fence Fenced
Community Features Pool
Utilities Available Cable Available
Roof Type Architectural
Parking Type Attached, Paved, Garage Door Opener
Garage Yes
Building
Lot Description 1/2 Acre or Less, Cul-De-Sac, Few Trees
Story 1
Foundation Slab
Sewer Public Sewer
Water Public
Architectural Style Ranch
Schools
Elementary Schools Centerville
Middle Schools Robert Anderson
High Schools Westside
Others
HOA Fee Include Pool, Security, Street Lights, Restrictive Covenants
Read Less Info
Want to know what your home might be worth? Contact us for a FREE valuation!

Our team is ready to help you sell your home for the highest possible price ASAP
Bought with Western Upstate KW
GET MORE INFORMATION

Michael Skillin
Broker Associate | License ID: 39180
Broker Associate License ID: 39180



