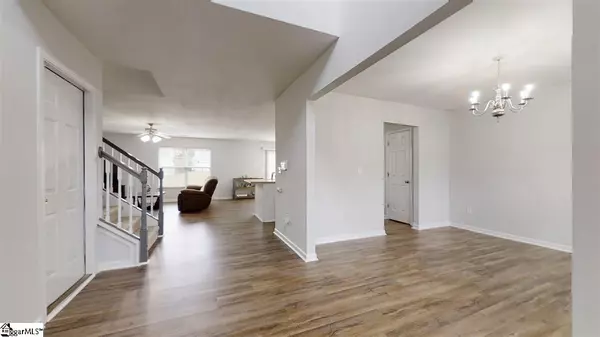For more information regarding the value of a property, please contact us for a free consultation.
Key Details
Sold Price $208,500
Property Type Single Family Home
Sub Type Single Family Residence
Listing Status Sold
Purchase Type For Sale
Square Footage 2,424 sqft
Price per Sqft $86
Subdivision Country Chase
MLS Listing ID 1416063
Sold Date 06/11/20
Style Traditional
Bedrooms 5
Full Baths 2
Half Baths 1
HOA Y/N no
Annual Tax Amount $1,253
Lot Size 10,018 Sqft
Lot Dimensions 62 x 162 x 62 x 162
Property Description
Wow, this spacious home really pops with brand new LUXURY VINYL PLANK flooring and ALL NEW PAINT. 5 bedrooms gives plenty of options for your family, and 1 BEDROOM ON MAIN FLOOR – great for guests, teen, or home OFFICE. You will love the OPEN FLOOR PLAN with kitchen opening to the great room and nice eat in area, plus large dining room. The new LVP flooring and custom paint ties these downstairs room together. NEW RANGE, pantry, and wraparound kitchen make for a great workspace. Four more bedrooms upstairs – the master has as VAULTED CEILING for a spacious feel, and large bath. One bedroom has a walk-in closet plus an extra HIDEOUT ROOM that kids will love; NEW CARPET in this bedroom. Laundry upstairs is convenient to bedrooms and has plenty of room for getting it done. New LED LIGHTS throughout keep your power bills down and make the new paint look great. A large level back yard has a patio and FIRE PIT area, plus is fenced on two sides – could be fully fenced easily. Country Chase is a FRIENDLY NEIGHBORHOOD with an active Facebook page, EXCERCISE park, and WALKING TRAIL that will take you over to the new high school. Great schools and location with good access to the popular Fountain Inn downtown area and I-385. Lots of space in this home at a great value– check it out!
Location
State SC
County Greenville
Area 032
Rooms
Basement None
Interior
Interior Features 2 Story Foyer, Ceiling Fan(s), Ceiling Blown, Open Floorplan, Walk-In Closet(s), Countertops-Other, Pantry
Heating Electric, Forced Air
Cooling Central Air, Electric
Flooring Carpet, Vinyl, Other
Fireplaces Type None
Fireplace Yes
Appliance Dishwasher, Disposal, Electric Oven, Free-Standing Electric Range, Microwave, Electric Water Heater
Laundry 2nd Floor, Laundry Room
Exterior
Parking Features Attached, Paved
Garage Spaces 2.0
Community Features Common Areas, Recreational Path
Utilities Available Underground Utilities, Cable Available
Roof Type Composition
Garage Yes
Building
Lot Description 1/2 Acre or Less
Story 2
Foundation Slab
Sewer Public Sewer
Water Public
Architectural Style Traditional
Schools
Elementary Schools Fountain Inn
Middle Schools Bryson
High Schools Hillcrest
Others
HOA Fee Include None
Read Less Info
Want to know what your home might be worth? Contact us for a FREE valuation!

Our team is ready to help you sell your home for the highest possible price ASAP
Bought with Del-Co Realty Group, Inc.
GET MORE INFORMATION
Michael Skillin
Broker Associate | License ID: 39180
Broker Associate License ID: 39180



