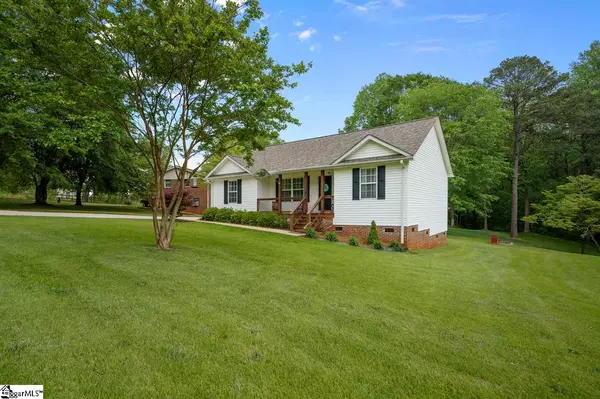For more information regarding the value of a property, please contact us for a free consultation.
Key Details
Sold Price $199,900
Property Type Single Family Home
Sub Type Single Family Residence
Listing Status Sold
Purchase Type For Sale
Square Footage 1,276 sqft
Price per Sqft $156
Subdivision None
MLS Listing ID 1417242
Sold Date 06/11/20
Style Ranch, Traditional
Bedrooms 3
Full Baths 2
HOA Y/N no
Annual Tax Amount $924
Lot Size 0.760 Acres
Property Description
True charm that boast pride of ownership at it’s finest!! This home is a split bedroom floor plan that offers 3 bedrooms/2 full baths, spacious kitchen dining area and coffee bar. The 16X16 back deck is great for grilling and overlooks a large backyard with lush green grass and mature trees. This spacious backyard will no doubt motivate you to create your desire whether you want to add a pool, kids area, or gardening - YOU DECIDE! ...From exterior to interior, these owners have kept this home in tip top shape… From new kitchen counter tops and added cabinetry, extended driveway for additional parking, new deck added to side entry of home, new front porch added(2018), new roof (2018), new Pre-engineered hardwood floors through out main areas(2018), Carpet in all bedrooms (2018), new LVP floors in both bathrooms(2020) and in preparing this adorable home for the market, these sellers had all decking (front porch, side porch, and back deck) freshly stained April 2020!!! Now, we all know the real estate term, “location, location, location” and address is SMACK-DAB in prime location of Travelers Rest, home to several restaurants, breweries and The Swamp Rabbit Trail! This darling home is just 1.5 miles to downtown Travelers Rest, in addition just 9 miles to downtown Greenville and less that half hour drive to Hendersonville. You don't want to miss this one. Tell your agent to bring the contract with you when you come!! Welcome Home to 1 E Scenic Lane!!!
Location
State SC
County Greenville
Area 011
Rooms
Basement None
Interior
Interior Features High Ceilings, Ceiling Fan(s), Split Floor Plan
Heating Electric, Forced Air
Cooling Central Air, Electric
Flooring Carpet, Wood, Vinyl
Fireplaces Type None
Fireplace Yes
Appliance Dishwasher, Disposal, Dryer, Microwave, Washer, Range, Electric Water Heater
Laundry 1st Floor, Laundry Closet
Exterior
Garage None, Parking Pad, Paved
Community Features None
Roof Type Architectural
Parking Type None, Parking Pad, Paved
Garage No
Building
Lot Description 1/2 - Acre, Sloped, Few Trees
Story 1
Foundation Crawl Space
Sewer Septic Tank
Water Public, Greenville Water
Architectural Style Ranch, Traditional
Schools
Elementary Schools Gateway
Middle Schools Northwest
High Schools Travelers Rest
Others
HOA Fee Include None
Read Less Info
Want to know what your home might be worth? Contact us for a FREE valuation!

Our team is ready to help you sell your home for the highest possible price ASAP
Bought with BHHS C.Dan Joyner-Woodruff Rd
GET MORE INFORMATION

Michael Skillin
Broker Associate | License ID: 39180
Broker Associate License ID: 39180



