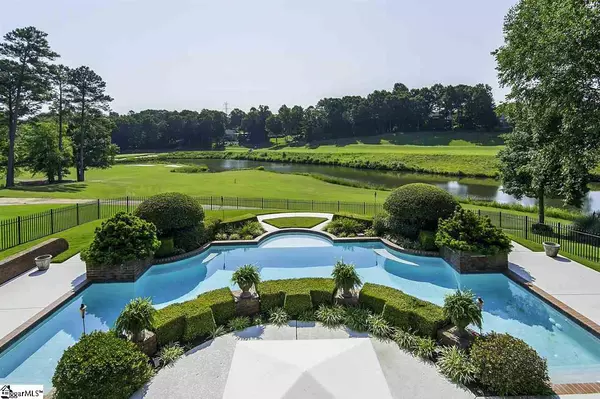For more information regarding the value of a property, please contact us for a free consultation.
Key Details
Sold Price $660,000
Property Type Single Family Home
Sub Type Single Family Residence
Listing Status Sold
Purchase Type For Sale
Square Footage 6,710 sqft
Price per Sqft $98
Subdivision River Falls Plantation
MLS Listing ID 1395148
Sold Date 06/18/20
Style Traditional
Bedrooms 5
Full Baths 4
Half Baths 1
HOA Fees $10/ann
HOA Y/N yes
Year Built 1999
Annual Tax Amount $4,820
Lot Size 0.570 Acres
Lot Dimensions 140 x 180
Property Description
$709,000 FOR 709 W TARA LN. HUGE REDUCTION.Once in a while, a home of this magnitude hits the market! An all brick custom built home with the most magnificent view of River Falls Plantation Golf Course. This grand home has over 6,000 SQ FT with 5 bedrooms, 4.5 baths, a great family room with a huge open floor plan perfect for entertaining, a gas log fireplace and built-in cabinets, also wired for surround sound. The great room opens up to a beautiful large brick deck, overlooking the 17th and 8th fairways. There is an enormous master bedroom with vaulted ceiling, built-ins, his and her vanities, large tiled shower with dual heads and a jacuzzi brand tub. The chef's dream kitchen has Viking range and oven, dacor michrowave oven and an asko dishwasher, cherry cabinets and granite counter tops. On second level you will find 3 large bedrooms, one that could be a theater room or weight room, 2 baths, an office space. The basement level has a gas fireplace, bar, large storage closet, a bedroom and a full bath, basement door opens up to a lower patio, outdoor spa, and a heated salt water system pool with water features, which was featured on the cover of Spartanburg Magazine. The home has 3 gas heat pumps and an enormous storage area on the basement level as well. Sellers have just replaced pool motor and put a new heat and air unit in on 12/30/2019
Location
State SC
County Spartanburg
Area 033
Rooms
Basement Finished, Walk-Out Access
Interior
Interior Features 2 Story Foyer, Bookcases, High Ceilings, Ceiling Fan(s), Ceiling Cathedral/Vaulted, Ceiling Smooth, Tray Ceiling(s), Granite Counters, Open Floorplan, Walk-In Closet(s), Wet Bar, Pantry
Heating Multi-Units, Natural Gas
Cooling Electric, Multi Units
Flooring Carpet, Ceramic Tile, Wood
Fireplaces Number 2
Fireplaces Type Gas Log
Fireplace Yes
Appliance Gas Cooktop, Dishwasher, Disposal, Self Cleaning Oven, Oven, Electric Oven, Microwave, Water Heater
Laundry 1st Floor, Walk-in, Laundry Room
Exterior
Garage Attached, Circular Driveway, Parking Pad, Paved, Garage Door Opener, Side/Rear Entry
Garage Spaces 3.0
Fence Fenced
Pool In Ground
Community Features Clubhouse, Golf, Street Lights, Pool, Tennis Court(s)
Utilities Available Underground Utilities, Cable Available
View Y/N Yes
View Water
Roof Type Architectural
Parking Type Attached, Circular Driveway, Parking Pad, Paved, Garage Door Opener, Side/Rear Entry
Garage Yes
Building
Lot Description 1/2 - Acre, On Golf Course, Few Trees, Sprklr In Grnd-Full Yard
Story 2
Foundation Basement
Sewer Septic Tank
Water Public, SJWD
Architectural Style Traditional
Schools
Elementary Schools River Ridge
Middle Schools Florence Chapel
High Schools James F. Byrnes
Others
HOA Fee Include None
Read Less Info
Want to know what your home might be worth? Contact us for a FREE valuation!

Our team is ready to help you sell your home for the highest possible price ASAP
Bought with Keller Williams Realty
GET MORE INFORMATION

Michael Skillin
Broker Associate | License ID: 39180
Broker Associate License ID: 39180



