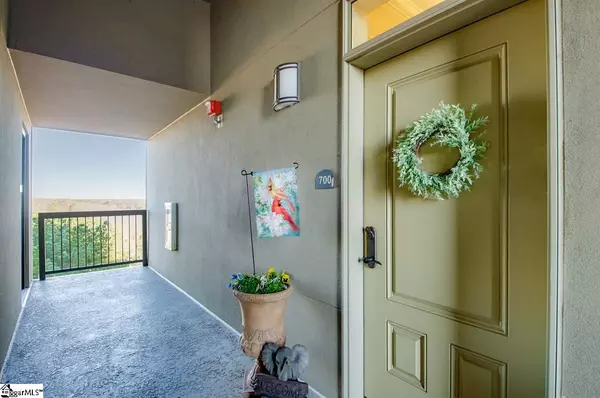For more information regarding the value of a property, please contact us for a free consultation.
Key Details
Sold Price $537,000
Property Type Condo
Sub Type Condominium
Listing Status Sold
Purchase Type For Sale
Square Footage 2,577 sqft
Price per Sqft $208
Subdivision Other
MLS Listing ID 1413059
Sold Date 06/22/20
Style Traditional
Bedrooms 4
Full Baths 3
HOA Fees $320/mo
HOA Y/N yes
Year Built 2008
Annual Tax Amount $1,871
Lot Size 4,356 Sqft
Lot Dimensions 0 x 0 x 0 x 0
Property Description
Good morning Sunshine! Every cloudless day you'll be greeted by the first light inside this eastern corner condo. Wrap around and covered balcony gives you two sliding doors to access, one from living room and other from the dining area. Beginning at your mostly private front door, shiny laminate flooring leads you to almost 2600 sq. ft. The first room on your left coming in, is the almost 12x13 bedroom that has an eastern window. Next wall over is the 14 ft long guest bath which would be easy to install a pocket door, this would allow en suite bath usage. To your right are bedrooms 3 and 4 with full bath at the end of that hall. Walking towards the kitchen you will see on your left the 14 ft deep laundry room with granite countertops and utility sink. A full size walk in pantry to right on your way to the kitchen. Uba tuba granite countertops sparkle with the under cabinet lighting and new tiled back splash. These stainless appliances are like new due to the original owners hardly using them. Now to natures art show... The grand white columns starting on your left begins your formal dining room to the end windows. Additional seating area between the dining and living room gives you the sliding doors with screens. Remote controlled electronic shades offer convenience. Don't wait any longer, walk out and enjoy the corner wrap around balcony. On to the master's suite you will appreciate the split floor plan and complete private balcony. As you can see, a king bed with extra furniture fits nicely. This would not be complete with out a walk in closet. The plus one soaker tub, double granite sink vanity, plus one shower and toilet with a door will not disappoint. Convenient trash chute right on your 7th floor, and downstairs right at your end or elevator centrally located, will take you to your mailbox. Clubroom is keypad entry as well as the workout room. Ever need a room for a small party? As an owner/resident you can reserve the room and enjoy your guests. Through the clubroom is the key fob entrance to our lagoon style pool. There is a handicap elevator to the pool cabana. Walking the pool area, your ears will enjoy the sound of the Watermarke waterfalls. Now down the steps to your covered boatslip number 7. Watermarke is gated, there are two full time maintenance men that take care of the exterior seven days a week 9 to 12, quarterly exterminating, twice weekly pool maintenance, contracted yard maintenance, exterior lights included in HOA fees and the exterior insurance. This home is rare considering it's a four bedroom and corner unit on the seventh floor. You will have the taller ceilings with transom windows, the extra square footage in the knock out area of the dining room, balcony covered allows you to enjoy in the hotter months, and you will only have one neighbor beside you. Schedule an appointment to see this... PLEASE FOLLOW THE CDC GUIDELINES ATTACHED TO THE FRONT DOOR!
Location
State SC
County Anderson
Area 052
Rooms
Basement None
Interior
Interior Features High Ceilings, Ceiling Fan(s), Ceiling Smooth, Granite Counters, Open Floorplan, Tub Garden, Walk-In Closet(s), Countertops-Other, Split Floor Plan, Pantry
Heating Electric, Multi-Units
Cooling Electric, Multi Units
Flooring Carpet, Ceramic Tile, Laminate
Fireplaces Type None
Fireplace Yes
Appliance Cooktop, Dishwasher, Disposal, Electric Cooktop, Electric Oven, Free-Standing Electric Range, Range, Microwave, Electric Water Heater
Laundry Sink, 1st Floor, Walk-in, Electric Dryer Hookup, Laundry Room
Exterior
Exterior Feature Boat Slip, Dock, Balcony, Elevator
Garage Attached Carport, Circular Driveway, Paved, Shared Driveway, Assigned, Carport, Covered
Garage Spaces 1.0
Fence Fenced
Pool In Ground
Community Features Clubhouse, Common Areas, Fitness Center, Gated, Street Lights, Pool, Sidewalks, Water Access, Dock, Lawn Maintenance, Landscape Maintenance, Vehicle Restrictions
Utilities Available Sewer Available, Underground Utilities, Cable Available
Waterfront Yes
Waterfront Description Lake, Water Access, Waterfront
Roof Type Other
Parking Type Attached Carport, Circular Driveway, Paved, Shared Driveway, Assigned, Carport, Covered
Garage Yes
Building
Lot Description Sidewalk, Sloped, Few Trees, Sprklr In Grnd-Full Yard
Story 1
Foundation Slab
Water Private, Watermarke
Architectural Style Traditional
Schools
Elementary Schools Mount Lebanon Elementary
Middle Schools Riverside - Anderson 4
High Schools Pendleton
Others
HOA Fee Include Common Area Ins., Electricity, Maintenance Structure, Gas, Insurance, Maintenance Grounds, Pest Control, Pool, Recreation Facilities, Street Lights, Trash, Termite Contract, By-Laws, Parking, Restrictive Covenants
Read Less Info
Want to know what your home might be worth? Contact us for a FREE valuation!

Our team is ready to help you sell your home for the highest possible price ASAP
Bought with BHHS C Dan Joyner - Greer
GET MORE INFORMATION

Michael Skillin
Broker Associate | License ID: 39180
Broker Associate License ID: 39180



