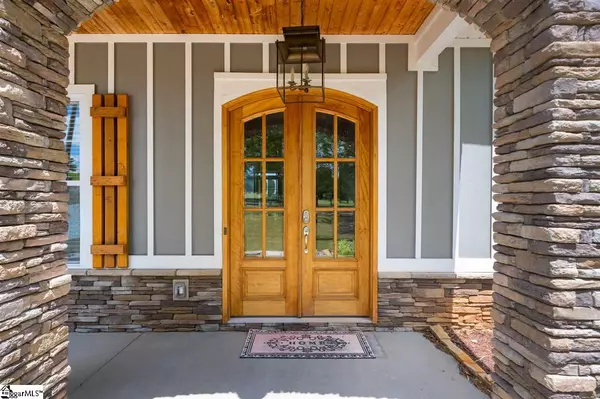For more information regarding the value of a property, please contact us for a free consultation.
Key Details
Sold Price $359,000
Property Type Single Family Home
Sub Type Single Family Residence
Listing Status Sold
Purchase Type For Sale
Square Footage 2,712 sqft
Price per Sqft $132
Subdivision None
MLS Listing ID 1418432
Sold Date 06/25/20
Style Craftsman
Bedrooms 4
Full Baths 2
Half Baths 1
HOA Y/N no
Annual Tax Amount $2,165
Lot Size 0.890 Acres
Lot Dimensions 107 x 362
Property Description
Welcome home to 43 To-Rest St located on just under an acre. This stunning home is well taken care of and offers an open concept with ALL FOUR Bedrooms on the MAIN LEVEL. The pictures say it all! Gorgeous detail, trim, and neutral colors are seen throughout the home and includes hardwood flooring in all the main living areas including the master bedroom. Plush carpet is located in the remaining guest bedrooms, stairway, and bonus room. Let's take a look at the kitchen. 42" cabinets with under-cabinet lighting, stainless steel appliances and sink, natural light, an over-sized eat-in island with quartz countertops, pantry, and best of all, a window over the sink. The kitchen is the heart of the home and looks out to the Great Room, Dining Area, Office, and Screen Porch. The owner's suite is spacious yet comfortable and features a double tray ceiling and a beautiful shiplap accent wall. The owner's bath is luxurious with a soaking tub, walk-in tile shower, a double vanity, and a spacious walk-in closet. Outside you can enjoy your days and evenings on your screened rear porch looking out over your spacious rear yard large enough for a pool, outdoor living area or garden. The possibilities are endless. SCHEDULE a SHOWING TODAY!
Location
State SC
County Spartanburg
Area 015
Rooms
Basement None
Interior
Interior Features High Ceilings, Ceiling Fan(s), Ceiling Smooth, Tray Ceiling(s), Granite Counters, Countertops-Solid Surface, Open Floorplan, Tub Garden, Coffered Ceiling(s)
Heating Electric, Forced Air
Cooling Central Air, Electric
Flooring Carpet, Ceramic Tile, Wood
Fireplaces Number 1
Fireplaces Type Ventless
Fireplace Yes
Appliance Cooktop, Dishwasher, Disposal, Electric Cooktop, Electric Oven, Electric Water Heater
Laundry 1st Floor, Walk-in
Exterior
Garage Attached, Paved
Garage Spaces 2.0
Community Features None
Utilities Available Underground Utilities, Cable Available
Roof Type Architectural
Parking Type Attached, Paved
Garage Yes
Building
Lot Description 1/2 - Acre, Sloped, Few Trees
Story 1
Foundation Slab
Sewer Septic Tank
Water Public
Architectural Style Craftsman
Schools
Elementary Schools Lyman
Middle Schools Dr Hill
High Schools James F. Byrnes
Others
HOA Fee Include None
Acceptable Financing USDA Loan
Listing Terms USDA Loan
Read Less Info
Want to know what your home might be worth? Contact us for a FREE valuation!

Our team is ready to help you sell your home for the highest possible price ASAP
Bought with Non MLS
GET MORE INFORMATION

Michael Skillin
Broker Associate | License ID: 39180
Broker Associate License ID: 39180



