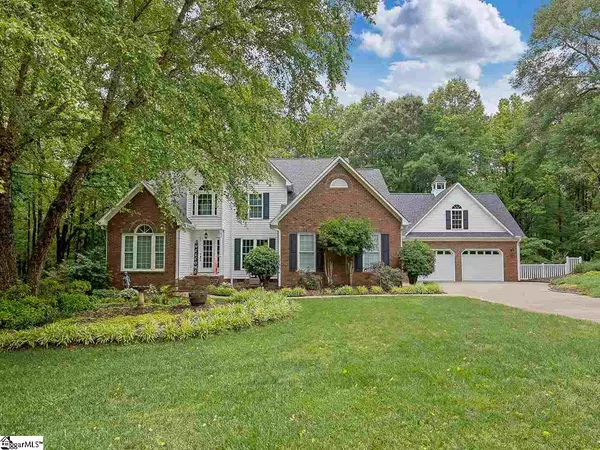For more information regarding the value of a property, please contact us for a free consultation.
Key Details
Sold Price $323,000
Property Type Single Family Home
Sub Type Single Family Residence
Listing Status Sold
Purchase Type For Sale
Square Footage 2,430 sqft
Price per Sqft $132
Subdivision Farm Lake
MLS Listing ID 1418745
Sold Date 06/30/20
Style Traditional
Bedrooms 4
Full Baths 2
Half Baths 1
HOA Fees $12/ann
HOA Y/N yes
Year Built 1995
Annual Tax Amount $1,939
Lot Size 1.180 Acres
Property Description
Amazing find in Farm Lake with a 1.18 acre lot. The first thing you will notice when you arrive is the inviting curb appeal. When you open the front door you will immediately notice all of the custom features that this home has to offer. We can start with the beautiful hardwood floors and custom built dressing room. The master suite is on the main level with tray ceilings, luxurious tile shower, plus a custom dressing room. The main level offers a formal dining room, great room with tall ceilings, laundry room, and the kitchen has lots of granite countertops. Upstairs you have 3 additional bedrooms and a bonus room. While you have an attached double garage this home also offers a 26x30 garage with a custom stained floor, plus a half bath, and the upstairs could be finished for an apartment. Just when you though that we were done just look under the home for the roll up garage door that has additional storage for all of your yard equipment. While feeling secluded on this spacious lot, you are actually just minutes from shopping and interstates. Picture yourself spending your mornings on the covered porch enjoying a cup of coffee while the fur babies play in the back yard. Call today to schedule a private tour and see how this can be your next address.
Location
State SC
County Spartanburg
Area 033
Rooms
Basement Partial, Unfinished, Walk-Out Access
Interior
Interior Features 2 Story Foyer, High Ceilings, Ceiling Fan(s), Ceiling Cathedral/Vaulted, Tray Ceiling(s), Granite Counters, Open Floorplan, Walk-In Closet(s), Pantry
Heating Electric, Forced Air
Cooling Central Air, Electric
Flooring Carpet, Ceramic Tile, Wood
Fireplaces Number 1
Fireplaces Type Gas Log, Ventless
Fireplace Yes
Appliance Dishwasher, Disposal, Range, Microwave, Electric Water Heater
Laundry 1st Floor, Walk-in, Electric Dryer Hookup, Laundry Room
Exterior
Garage Combination, Paved, Garage Door Opener, Side/Rear Entry, Workshop in Garage, Yard Door, Attached, Detached
Garage Spaces 4.0
Fence Fenced
Community Features Common Areas, Street Lights
Utilities Available Underground Utilities, Cable Available
Waterfront Description Creek
Roof Type Architectural
Parking Type Combination, Paved, Garage Door Opener, Side/Rear Entry, Workshop in Garage, Yard Door, Attached, Detached
Garage Yes
Building
Lot Description 1 - 2 Acres, Few Trees, Wooded
Story 1
Foundation Crawl Space, Slab, Basement
Sewer Septic Tank
Water Public, Sptbg.
Architectural Style Traditional
Schools
Elementary Schools Boilings Spring
Middle Schools Boiling Springs
High Schools Boiling Springs
Others
HOA Fee Include None
Read Less Info
Want to know what your home might be worth? Contact us for a FREE valuation!

Our team is ready to help you sell your home for the highest possible price ASAP
Bought with Leslie Horne & Associates
GET MORE INFORMATION

Michael Skillin
Broker Associate | License ID: 39180
Broker Associate License ID: 39180



