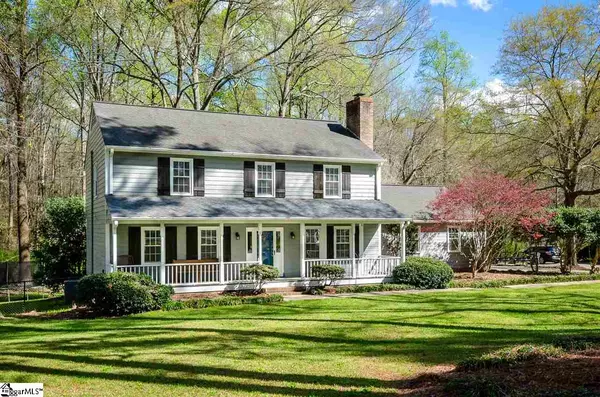For more information regarding the value of a property, please contact us for a free consultation.
Key Details
Sold Price $281,000
Property Type Single Family Home
Sub Type Single Family Residence
Listing Status Sold
Purchase Type For Sale
Square Footage 2,339 sqft
Price per Sqft $120
Subdivision Other
MLS Listing ID 1414796
Sold Date 07/02/20
Style Traditional
Bedrooms 4
Full Baths 2
Half Baths 1
HOA Y/N no
Year Built 1984
Annual Tax Amount $1,498
Lot Size 0.680 Acres
Property Description
One of Anderson's most beloved subdivisions releases a stunning home for sale! Maturely landscaped, this home is well appointed on a picturesque lot. While this home boasts the benefits of an older, established property, the inside has been renovated to reveal a more functional, open floor plan. The living room connects to the oversized Chef's kitchen, complete with an excellent space for a sitting area that adjoins the eating area. The main level also features a large room that's ideal for a home office or additional den. All bedrooms are located on the second level, conveniently separating the bedrooms from the hustle and bustle of the main floor. The master bedroom is a luxurious sanctuary, offering a stunning en suite. Love the outdoors? Take your activities or relaxation to the screened porch or the back deck! The beautiful yard and rocking chair front porch make it hard to go inside. There are so many other features you can only appreciate with a private tour!
Location
State SC
County Anderson
Area 052
Rooms
Basement None
Interior
Interior Features Bookcases, Ceiling Smooth, Granite Counters, Walk-In Closet(s), Pantry
Heating Electric
Cooling Electric
Flooring Carpet, Ceramic Tile, Wood
Fireplaces Number 1
Fireplaces Type Wood Burning
Fireplace Yes
Appliance Cooktop, Dishwasher, Disposal, Refrigerator, Microwave, Electric Water Heater
Laundry 1st Floor, Walk-in, Laundry Room
Exterior
Garage Attached, Paved
Garage Spaces 2.0
Fence Fenced
Community Features None
Utilities Available Cable Available
Waterfront Description Creek
Roof Type Architectural
Parking Type Attached, Paved
Garage Yes
Building
Lot Description 1/2 - Acre, Few Trees
Story 2
Foundation Crawl Space
Sewer Septic Tank
Water Public, Hammond
Architectural Style Traditional
Schools
Elementary Schools Midway
Middle Schools Glenview
High Schools T. L. Hanna
Others
HOA Fee Include None
Read Less Info
Want to know what your home might be worth? Contact us for a FREE valuation!

Our team is ready to help you sell your home for the highest possible price ASAP
Bought with EXP Realty LLC
GET MORE INFORMATION

Michael Skillin
Broker Associate | License ID: 39180
Broker Associate License ID: 39180



