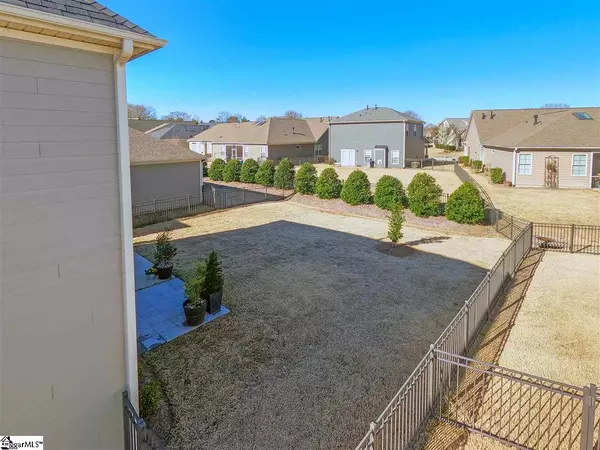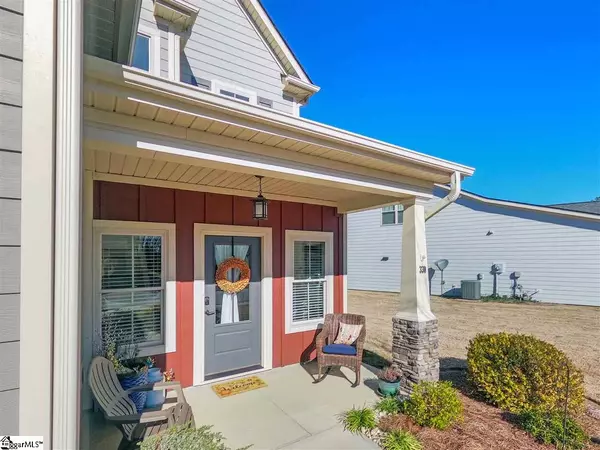For more information regarding the value of a property, please contact us for a free consultation.
Key Details
Sold Price $245,000
Property Type Single Family Home
Sub Type Single Family Residence
Listing Status Sold
Purchase Type For Sale
Square Footage 1,784 sqft
Price per Sqft $137
Subdivision Cottages At Harrison Bridge
MLS Listing ID 1411851
Sold Date 07/10/20
Style Craftsman
Bedrooms 3
Full Baths 2
Half Baths 1
HOA Fees $150/ann
HOA Y/N yes
Year Built 2015
Annual Tax Amount $1,768
Lot Size 6,969 Sqft
Lot Dimensions 50 x 109 x 50 x 110
Property Description
Craftsman Style Home in Simpsonville's premier gated community, The Cottages at Harrison Bridge. This subdivision puts you minutes away from wonderful shops, businesses, & restaurants on Fairview Road (Exit 27). This home features 3 bedrooms, 2.5 baths, a bonus room/playroom, & a two-car garage. It offers great features including hardwoods throughout the first floor, Staircase and hall upstairs, 2 inch faux wood blinds, oil-rubbed bronze fixtures, glazed raised panel solid wood cabinets with granite countertops in kitchen, & upgraded custom granite countertop island. Kitchen and all baths feature soft close cabinets and drawers! The spacious Master Suite includes a large walk-in closet, oversized ceramic tile shower, dual vanity with granite sinks, & linen closet. The outside of the home is wrapped with Hard Board siding. The yard s fenced in with black metal fencing and there is an oversized patio area for entertainment. The HOA offers nearly maintenance-free living. HOA supplies & pays for water for all irrigation, including your home’s irrigation - Soil treatment for your lawn 6 times a year - Mulching your plant beds, entrances, and common areas - Cutting of lawns weekly or as needed, blowing off patios, walks, and drives* - Weeding of plant beds - Maintenance of your walking trails - Street lights - Gates – maintenance, power, and phone for gates - Planting seasonal flowers at the entrance - Maintaining entrance plants, sod, irrigation, weeding, soil treatment and general cleanup of all common areas - Cleaning streets as needed, trash and recycling as well. There are also great amenities including a swimming pool, a playground, and a walking trail.
Location
State SC
County Greenville
Area 041
Rooms
Basement None
Interior
Interior Features High Ceilings, Ceiling Fan(s), Ceiling Smooth, Tray Ceiling(s), Granite Counters, Walk-In Closet(s), Pantry
Heating Natural Gas
Cooling Central Air, Electric
Flooring Carpet, Wood
Fireplaces Number 1
Fireplaces Type Circulating, Gas Log, Screen, Ventless
Fireplace Yes
Appliance Dishwasher, Disposal, Range, Microwave, Electric Water Heater
Laundry 2nd Floor, Laundry Closet, Electric Dryer Hookup
Exterior
Parking Features Attached, Paved, Garage Door Opener
Garage Spaces 2.0
Fence Fenced
Community Features Common Areas, Gated, Street Lights, Recreational Path, Playground, Pool, Sidewalks, Lawn Maintenance, Landscape Maintenance, Neighborhood Lake/Pond, Vehicle Restrictions
Utilities Available Underground Utilities, Cable Available
Roof Type Architectural
Garage Yes
Building
Lot Description 1/2 Acre or Less, Sidewalk, Few Trees, Sprklr In Grnd-Full Yard
Story 2
Foundation Slab
Sewer Public Sewer
Water Public, Greenville Water
Architectural Style Craftsman
Schools
Elementary Schools Fork Shoals
Middle Schools Woodmont
High Schools Woodmont
Others
HOA Fee Include None
Read Less Info
Want to know what your home might be worth? Contact us for a FREE valuation!

Our team is ready to help you sell your home for the highest possible price ASAP
Bought with Keller Williams Grv Upst
GET MORE INFORMATION

Michael Skillin
Broker Associate | License ID: 39180
Broker Associate License ID: 39180



