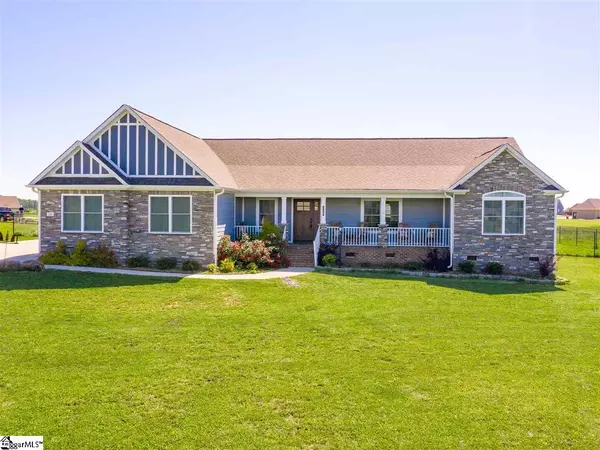For more information regarding the value of a property, please contact us for a free consultation.
Key Details
Sold Price $315,000
Property Type Single Family Home
Sub Type Single Family Residence
Listing Status Sold
Purchase Type For Sale
Square Footage 2,720 sqft
Price per Sqft $115
Subdivision Other
MLS Listing ID 1416451
Sold Date 07/09/20
Style Craftsman
Bedrooms 3
Full Baths 2
Half Baths 1
HOA Y/N no
Year Built 2018
Lot Size 1.420 Acres
Property Description
Looking for a one of kind home with character? Look no further...This home was custom built and includes upgrades through out. First there are gorgeous real hardwood floors throughout, including the bedrooms, living spaces and even the closet. Upgraded ceramic tile can be found in the laundry room as well as the 2.5 bathrooms. Custom wood cabinetry in the kitchen with stunning Level 3 granite countertops and large island PLUS there is an 8ft butcher block baking counter with 2 pantry style cabinets on either side. Watch the sunrise from the sunroom, currently set up for formal dining. This open split floor plan is excellent for entertaining. On the cool nights let the stone gas fireplace warm your toes and hearts. There is endless hot water fueled by an inline propane tankless hot water heater for long hot showers or deep soaking baths. In the Master Suite you will fined oversized his and hers walk in closets, plus an attached room that can serve whatever your need is (nursery, sitting area, additional closet space or another home office). Lovely barn doors complete the looks of the gorgeous masterpiece home that overlooks Farmlake. All residents of the community have access to the lake for canoeing, kayaking or even small fishing john boats with a private ramp. There currently is no HOA though there have been talks in the past of forming one.
Location
State SC
County Cherokee
Area Other
Rooms
Basement None
Interior
Interior Features High Ceilings, Ceiling Fan(s), Ceiling Smooth, Tray Ceiling(s), Granite Counters, Open Floorplan, Walk-In Closet(s), Split Floor Plan
Heating Electric
Cooling Electric
Flooring Ceramic Tile, Wood
Fireplaces Number 1
Fireplaces Type Gas Log, Masonry
Fireplace Yes
Appliance Dishwasher, Tankless Water Heater
Laundry 1st Floor, Walk-in, Laundry Room
Exterior
Garage Attached, Paved
Garage Spaces 2.0
Fence Fenced
Community Features Boat Ramp
Utilities Available Underground Utilities, Cable Available
View Y/N Yes
View Water
Roof Type Architectural
Parking Type Attached, Paved
Garage Yes
Building
Lot Description 1 - 2 Acres
Story 1
Foundation Crawl Space
Sewer Public Sewer
Water Public, Macedonia
Architectural Style Craftsman
Schools
Elementary Schools Northwest
Middle Schools Granard
High Schools Gaffney
Others
HOA Fee Include None
Read Less Info
Want to know what your home might be worth? Contact us for a FREE valuation!

Our team is ready to help you sell your home for the highest possible price ASAP
Bought with Non MLS
GET MORE INFORMATION

Michael Skillin
Broker Associate | License ID: 39180
Broker Associate License ID: 39180



