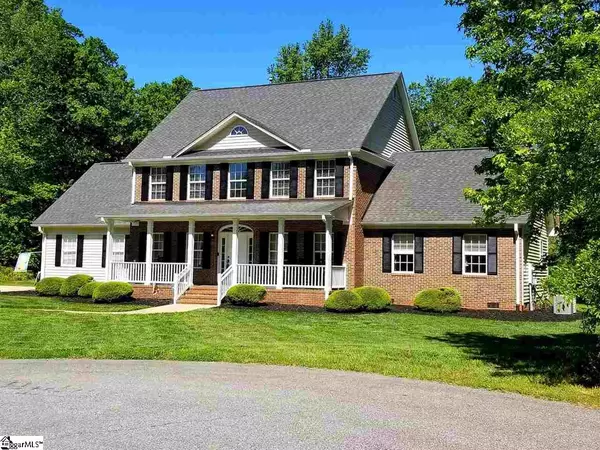For more information regarding the value of a property, please contact us for a free consultation.
Key Details
Sold Price $275,000
Property Type Single Family Home
Sub Type Single Family Residence
Listing Status Sold
Purchase Type For Sale
Square Footage 2,882 sqft
Price per Sqft $95
Subdivision Other
MLS Listing ID 1417339
Sold Date 07/08/20
Style Traditional
Bedrooms 5
Full Baths 3
Half Baths 1
HOA Y/N no
Year Built 2004
Annual Tax Amount $1,263
Lot Size 0.910 Acres
Property Description
Freshly painted, Traditional style 5 bedroom, cul de sac home situated on over 1 acre, conveniently located in Chesnee. This beautiful home features a side entry, 2 car garage and a large flat, wooded lot with plenty of room to spread out. Stroll along the front walk to the rocking chair front porch, just waiting for warm afternoons enjoying sweet tea with friends and family. As you enter the home you are greeted by lovely hardwood flooring flowing into the hall. On your left is a perfect flex space which could be used as an office, playroom, den, dining or formal living room. On your right is another flex room, with door, which would make a perfect office or nursery just off the downstairs master suite. The master is warm and spacious enough for a king sized bed and plenty of bedroom furniture, no worries for your things not fitting in this room! The master bath features a soaking tub, stand up shower and TWO master closets, his and hers. The kitchen and breakfast area are open and inviting, providing lots of counter space and a center island, able to accommodate multiple chefs for meal preparations. The newer stainless steel appliances and granite counters will certainly make you feel spoiled. There is also a walk in pantry/laundry room just off the breakfast area, allowing you to easily gather those ingredients. The cozy living room is a great place to gather for some tv or family game time and sliding doors lead out onto the back deck and new firepit area. Just imagine coffee in the mornings listening to the wildlife or dinner on the deck followed by a warming fire in your very private back yard in the evenings. This backyard was made for parties, large or intimate, with a paver patio dining spot in addition to the large deck. Upstairs you are greeted with four very large bedrooms, two of which share a Jack & Jill bathroom and a second upstairs full bath for the other two. The garage has plenty of room for a workshop area and can still easily fit two vehicles. There are extra parking spaces on the driveway too! This neighborhood is just beautiful, filled with custom built homes all sitting on large lots. The empty lots on either side of this home are owned by the neighbors and there are no current plans for anything to be built on them. This lot extends back into the woods, where you could clear for even more outdoor space! Come to see it all for yourself today! **Professional photos and virtual tour coming soon!**
Location
State SC
County Cherokee
Area Other
Rooms
Basement None
Interior
Interior Features 2 Story Foyer, High Ceilings, Granite Counters, Tub Garden, Walk-In Closet(s), Pantry
Heating Multi-Units, Natural Gas
Cooling Central Air, Electric, Multi Units
Flooring Carpet, Ceramic Tile, Wood
Fireplaces Type None
Fireplace Yes
Appliance Dishwasher, Refrigerator, Range, Microwave, Electric Water Heater
Laundry 1st Floor, Walk-in, Laundry Room
Exterior
Exterior Feature Outdoor Fireplace
Garage Attached, Parking Pad, Paved, Garage Door Opener, Side/Rear Entry, Key Pad Entry
Garage Spaces 2.0
Community Features None
Utilities Available Underground Utilities, Cable Available
Roof Type Architectural
Garage Yes
Building
Lot Description 1/2 - Acre, Cul-De-Sac, Wooded
Story 2
Foundation Crawl Space
Sewer Septic Tank
Water Public
Architectural Style Traditional
Schools
Elementary Schools Chesnee
Middle Schools Chesnee
High Schools Chesnee
Others
HOA Fee Include None
Acceptable Financing USDA Loan
Listing Terms USDA Loan
Read Less Info
Want to know what your home might be worth? Contact us for a FREE valuation!

Our team is ready to help you sell your home for the highest possible price ASAP
Bought with Expert Real Estate Team
GET MORE INFORMATION

Michael Skillin
Broker Associate | License ID: 39180
Broker Associate License ID: 39180



