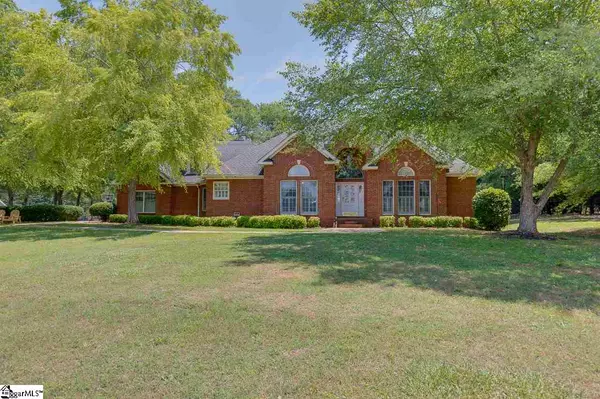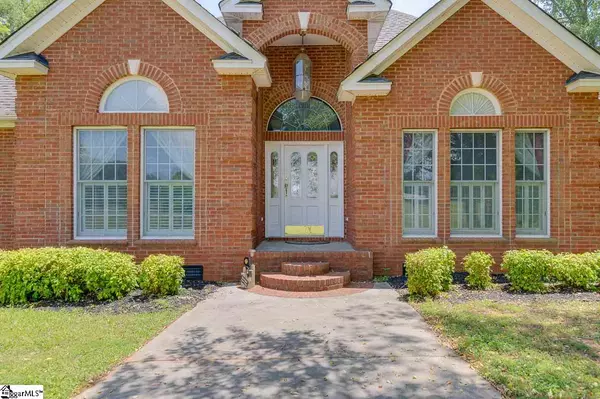For more information regarding the value of a property, please contact us for a free consultation.
Key Details
Sold Price $399,900
Property Type Single Family Home
Sub Type Single Family Residence
Listing Status Sold
Purchase Type For Sale
Square Footage 2,762 sqft
Price per Sqft $144
Subdivision Other
MLS Listing ID 1419691
Sold Date 07/09/20
Style Traditional
Bedrooms 4
Full Baths 2
Half Baths 1
HOA Y/N no
Year Built 1999
Annual Tax Amount $1,892
Lot Size 4.590 Acres
Property Description
Welcome to Wide Open Spaces! Welcome to Southern Living and Southern Charm! This All Brick Beauty is going to show you why you have worked so hard! Why you waited on THE right home! Why you do what you do! Winding driveway sets the stage! Coming into the front door you will appreciate tons of detail. Palladium windows allow for plenty of natural lighting. Nicely sized dining room is big enough for your farmhouse table and all your friends and family to gather! Family room and dining open to each other. This works well when celebrating milestones together. Family room gives a good view of the backyard from even more palladium windows and a cozy fireplace. Coming into the kitchen I love the all white kitchen cabinets. There is miles of granite counter space and a work island too. Appliances are up to date! The breakfast area is framed with the sweetest bay window. Access to the 3 car garage is just off the kitchen. Feel free to use the garage not only for storage but to actually park your car too! ALL the bedrooms are located on the main level. That is right! You do not have to use the stairs unless you want to slip away into the bonus room. This could easily be used as a 5th bedroom OR a place for the kids to hang out inside. Football season is around the corner. Turn this area into a Man Cave. Bring the flat screen TV and the sectional sofa. On the main and into the master suite I really like the gas log fireplace that is opened on both sides. This way, when cooler days return, have the logs going while you take your shower OR rest inside your large soaking tub after a long day. The double sinks give space to everyone and the large walk closet allows for storage of even your seasonal clothing. The master is HUGE. It is a perfect spot as children come along and you wish for them to be near. As this seller has done, bring the crib right inside the room! The 3 additional guest rooms and guest bath are split to the other side of the home. Perfect for the MOST privacy! Each room gives nice closet space and the bath is well appointed. Let me show you around outside. I’ve saved the best for last! There’s a covered patio area that would make a great spot for the grill. There is also an area perfect for summer parties! It has a gazebo AND an outdoor fireplace. Let’s gather together again! Build a fire in the outdoor fireplace and let's have s’mores. Part of the yard has been fenced to keep kids and pets safe. But beyond the fence is a HUGE 48x30 detached workshop/garage! It’s a place to store all your toys! Come “tinker” on the car you are restoring. Store your boat. Are you into woodworking? The ideas are endless and the possibilities are pleasing! The 4.59 acres are MOSTLY flat! Plant a garden. Grow your own ideas here! Access to Anderson OR Greenville is only minutes away! A quick return to the Interstate makes it easy for dinner out or to grab groceries locally! This custom built home does not only give you the details you’ve looked for but also the lifestyle you want. I can’t wait to show you 100 Beaver Run in Williamston. I can’t wait to bring you HOME!
Location
State SC
County Anderson
Area 052
Rooms
Basement None
Interior
Interior Features Bookcases, High Ceilings, Ceiling Fan(s), Ceiling Blown, Granite Counters, Open Floorplan, Walk-In Closet(s), Split Floor Plan, Pantry
Heating Natural Gas
Cooling Central Air
Flooring Carpet, Ceramic Tile, Wood, Laminate
Fireplaces Number 3
Fireplaces Type Gas Log, See Through, Outside
Fireplace Yes
Appliance Cooktop, Dishwasher, Disposal, Oven, Electric Oven, Microwave, Gas Water Heater
Laundry Sink, 1st Floor, Walk-in, Laundry Room
Exterior
Exterior Feature Outdoor Fireplace
Garage Attached, Parking Pad, Paved, Side/Rear Entry, Workshop in Garage, Yard Door, Detached
Fence Fenced
Community Features None
Waterfront Description Lake
Roof Type Architectural
Parking Type Attached, Parking Pad, Paved, Side/Rear Entry, Workshop in Garage, Yard Door, Detached
Garage Yes
Building
Lot Description 2 - 5 Acres
Story 1
Foundation Crawl Space, Sump Pump
Sewer Septic Tank
Water Public, Big Creek
Architectural Style Traditional
Schools
Elementary Schools Palmetto
Middle Schools Palmetto
High Schools Palmetto
Others
HOA Fee Include None
Read Less Info
Want to know what your home might be worth? Contact us for a FREE valuation!

Our team is ready to help you sell your home for the highest possible price ASAP
Bought with Non MLS
GET MORE INFORMATION

Michael Skillin
Broker Associate | License ID: 39180
Broker Associate License ID: 39180



