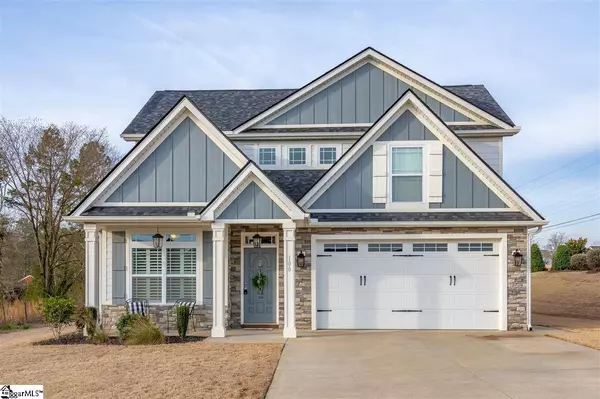For more information regarding the value of a property, please contact us for a free consultation.
Key Details
Sold Price $300,000
Property Type Single Family Home
Sub Type Single Family Residence
Listing Status Sold
Purchase Type For Sale
Square Footage 2,450 sqft
Price per Sqft $122
Subdivision The Oaks At Woodfin Ridge
MLS Listing ID 1413860
Sold Date 07/23/20
Style Craftsman
Bedrooms 4
Full Baths 2
Half Baths 1
HOA Fees $27/ann
HOA Y/N yes
Year Built 2017
Annual Tax Amount $1,577
Lot Size 0.570 Acres
Property Description
Gorgeous Craftsman style home Located on .57 acre lot in the newer community in the sought after district 2 schools, The Oaks at Woodfin Ridge, with sidewalks throughout the community. This home has 4 Bedrooms and 2.5 baths with over 2400 sq.ft. As you enter the foyer there is an office on the left or hobby room, then it opens to the great room with a raised hearth Rock fireplace that overlooks the gourmet kitchen looking out onto the Breakfast nook. Filled with stainless steel appliances, the kitchen is also equipped with a smoothed cook top and oven, built-in microwave, dishwasher, and a refrigerator that stays. There is also a center island with cabinets for storage, and granite counter tops throughout. Enjoy the cozy sun room off the breakfast nook that overlooks the covered patio with a ceiling fan on those warm days. The Master bedroom is on the main floor with a large walk-in closet. The Master bath has double vanities, ceramic tile flooring, linen closet, and a large tile shower w/corner bench. As you head upstairs there are 3 large bedrooms with good size closets, one full bath, with separate double vanities and tub/shower combination. Also, there is a large loft that could be used as a media room or kids playroom. This home has so many extras: Hardwoods on main floor, tile in the bathrooms and Laundry room, Lighted crown molding in the great room area, Master bedroom. You must see this stunning house- Call today!
Location
State SC
County Spartanburg
Area 015
Rooms
Basement None
Interior
Interior Features High Ceilings, Ceiling Fan(s), Ceiling Smooth, Tray Ceiling(s), Granite Counters, Walk-In Closet(s)
Heating Electric, Forced Air
Cooling Central Air, Electric
Flooring Carpet, Ceramic Tile, Wood
Fireplaces Number 1
Fireplaces Type Gas Log
Fireplace Yes
Appliance Cooktop, Dishwasher, Disposal, Self Cleaning Oven, Refrigerator, Electric Oven, Free-Standing Electric Range, Microwave, Gas Water Heater, Tankless Water Heater
Laundry Sink, 1st Floor, Laundry Room
Exterior
Parking Features Attached, Paved, Garage Door Opener
Garage Spaces 2.0
Community Features Common Areas, Street Lights, Sidewalks
Utilities Available Underground Utilities, Cable Available
Roof Type Architectural
Garage Yes
Building
Lot Description 1/2 - Acre, Corner Lot, Sprklr In Grnd-Full Yard
Story 2
Foundation Slab
Sewer Public Sewer
Water Public, SWS
Architectural Style Craftsman
Schools
Elementary Schools Oakland
Middle Schools Rainbow Lake
High Schools Boiling Springs
Others
HOA Fee Include None
Acceptable Financing USDA Loan
Listing Terms USDA Loan
Read Less Info
Want to know what your home might be worth? Contact us for a FREE valuation!

Our team is ready to help you sell your home for the highest possible price ASAP
Bought with Town & Country Realtors
GET MORE INFORMATION

Michael Skillin
Broker Associate | License ID: 39180
Broker Associate License ID: 39180



