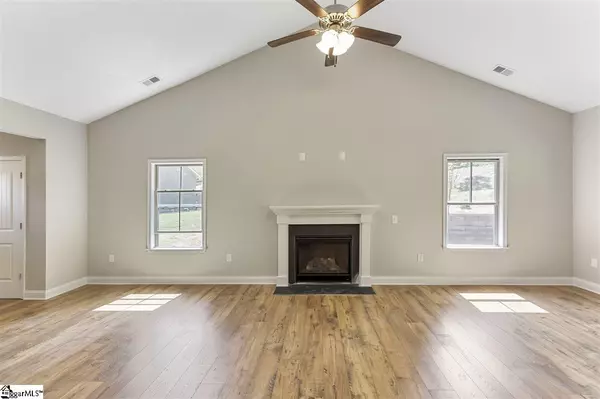For more information regarding the value of a property, please contact us for a free consultation.
Key Details
Sold Price $317,000
Property Type Single Family Home
Sub Type Single Family Residence
Listing Status Sold
Purchase Type For Sale
Square Footage 2,532 sqft
Price per Sqft $125
Subdivision Other
MLS Listing ID 1415329
Sold Date 07/13/20
Style Craftsman
Bedrooms 3
Full Baths 3
Half Baths 1
HOA Fees $43/ann
HOA Y/N yes
Annual Tax Amount $481
Lot Size 0.390 Acres
Lot Dimensions 37 x 119 x 195 x 199
Property Description
Highly sought after TUSCANY SUBDIVISION! You will love everything about this home from the Open Floor Plan to the upgraded finishing features. The main living area boasts of stunning luxury laminate hardwood floors, gas log fireplace, soaring vaulted ceilings, and master suite on the main level of the home. Enjoy cooking in this kitchen that is designed for the chef in the family. The cabinets are painted Oyster Color with a large coordinating island, a 3 piece stainless appliance package and upgraded granite counters. The master suite includes a spacious bedroom, a master bath with double sink vanity, a walk-in tiled shower and a great walk-in closet There are two bedroom on the 2nd level of the home, a spacious bonus room as well as a loft area that could be used for a sitting area, or a play area for the kids There is an attached 2 car garage that includes an electric opener. Enjoy entertaining on the covered back porch facing a back yard that offers a lot of privacy. This home is located in District 5 schools and is just minutes to everything you need. Also easy access to the Interstate and to Greenville, Anderson, Easley and Clemson. Tuscany owners love spending time in the summer floating on the Lazy River or swimming in the pool. Or throw a big party using the Clubhouse! This home is built by Apex Development SC LLC a locally owned builder that builds quality homes in the upstate. Apex Development has an A+ rating.
Location
State SC
County Anderson
Area 055
Rooms
Basement None
Interior
Interior Features High Ceilings, Ceiling Fan(s), Ceiling Cathedral/Vaulted, Ceiling Smooth, Granite Counters, Walk-In Closet(s)
Heating Natural Gas
Cooling Central Air
Flooring Carpet, Ceramic Tile, Laminate
Fireplaces Number 1
Fireplaces Type Gas Log
Fireplace Yes
Appliance Dishwasher, Free-Standing Electric Range, Microwave, Gas Water Heater
Laundry 1st Floor, Laundry Room
Exterior
Garage Attached, Paved
Garage Spaces 2.0
Community Features Clubhouse, Pool
Roof Type Architectural
Parking Type Attached, Paved
Garage Yes
Building
Lot Description 1/2 Acre or Less, Cul-De-Sac, Sprklr In Grnd-Full Yard
Story 2
Foundation Slab
Sewer Public Sewer
Water Public
Architectural Style Craftsman
New Construction Yes
Schools
Elementary Schools North Pointe
Middle Schools Mccants
High Schools T. L. Hanna
Others
HOA Fee Include Pool, Street Lights, Restrictive Covenants
Read Less Info
Want to know what your home might be worth? Contact us for a FREE valuation!

Our team is ready to help you sell your home for the highest possible price ASAP
Bought with MODERN
GET MORE INFORMATION

Michael Skillin
Broker Associate | License ID: 39180
Broker Associate License ID: 39180



