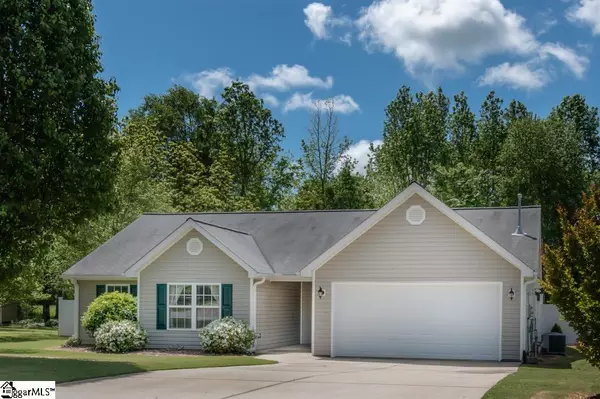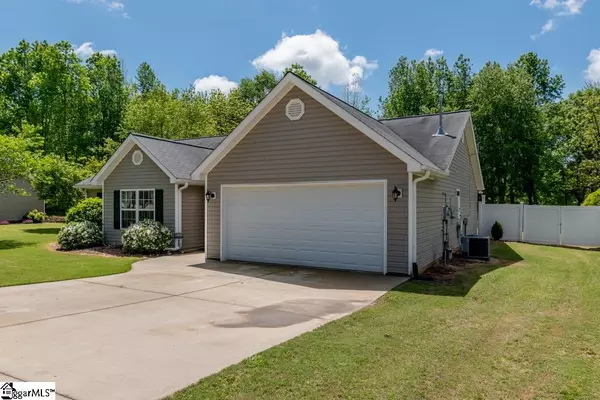For more information regarding the value of a property, please contact us for a free consultation.
Key Details
Sold Price $192,000
Property Type Single Family Home
Sub Type Single Family Residence
Listing Status Sold
Purchase Type For Sale
Square Footage 1,577 sqft
Price per Sqft $121
Subdivision Guyton Hill
MLS Listing ID 1416904
Sold Date 07/15/20
Style Ranch
Bedrooms 3
Full Baths 2
HOA Fees $9/ann
HOA Y/N yes
Year Built 2006
Annual Tax Amount $450
Lot Size 0.650 Acres
Lot Dimensions 61 x 204 x 198 x 271
Property Description
Welcome home to 117 Kensett Drive. Nestled between Greenville and Anderson, this beautiful single-level Williamston home offers abundant features and convenience at competitive pricing! The home rests on a large .65 acres, beautifully-landscaped lot and includes an absolutely incredible back yard–complete with a 15x15 screened-porch, 14x32 in-ground pool (with brand new pool liner), outbuilding (with a/c, electric, water spigot and a new roof), full yard irrigation system and vinyl privacy fence! Powered by solar, this low-energy cost home offers an open-concept layout, private master suite and cheery, welcoming kitchen area! The living room features gas logs and abundant natural light, and connects directly to the kitchen and dining spaces, making the home perfect for entertaining! New HVAC installed in 2018, new fence in 2019, UV Air purifier installed in HVAC system, Fresh paint through out home (walls, ceiling, doors and trim). Carpets professionally cleaned.
Location
State SC
County Anderson
Area 052
Rooms
Basement None
Interior
Interior Features High Ceilings, Ceiling Blown, Ceiling Cathedral/Vaulted, Central Vacuum, Open Floorplan, Tub Garden, Walk-In Closet(s), Laminate Counters, Pantry
Heating Electric, Forced Air
Cooling Central Air, Electric
Flooring Carpet, Vinyl
Fireplaces Number 1
Fireplaces Type Gas Log, Screen
Fireplace Yes
Appliance Cooktop, Dishwasher, Disposal, Self Cleaning Oven, Refrigerator, Electric Cooktop, Electric Oven, Free-Standing Electric Range, Range, Microwave, Gas Water Heater
Laundry 1st Floor, Walk-in, Electric Dryer Hookup, Laundry Room
Exterior
Garage Attached, Paved, Garage Door Opener
Garage Spaces 2.0
Fence Fenced
Pool In Ground
Community Features Common Areas, Street Lights
Utilities Available Underground Utilities, Cable Available
Roof Type Composition
Parking Type Attached, Paved, Garage Door Opener
Garage Yes
Building
Lot Description 1/2 - Acre, Few Trees, Wooded, Sprklr In Grnd-Full Yard
Story 1
Foundation Slab
Sewer Septic Tank
Water Public, Big Creek
Architectural Style Ranch
Schools
Elementary Schools Spearman
Middle Schools Wren
High Schools Wren
Others
HOA Fee Include None
Read Less Info
Want to know what your home might be worth? Contact us for a FREE valuation!

Our team is ready to help you sell your home for the highest possible price ASAP
Bought with Non MLS
GET MORE INFORMATION

Michael Skillin
Broker Associate | License ID: 39180
Broker Associate License ID: 39180



