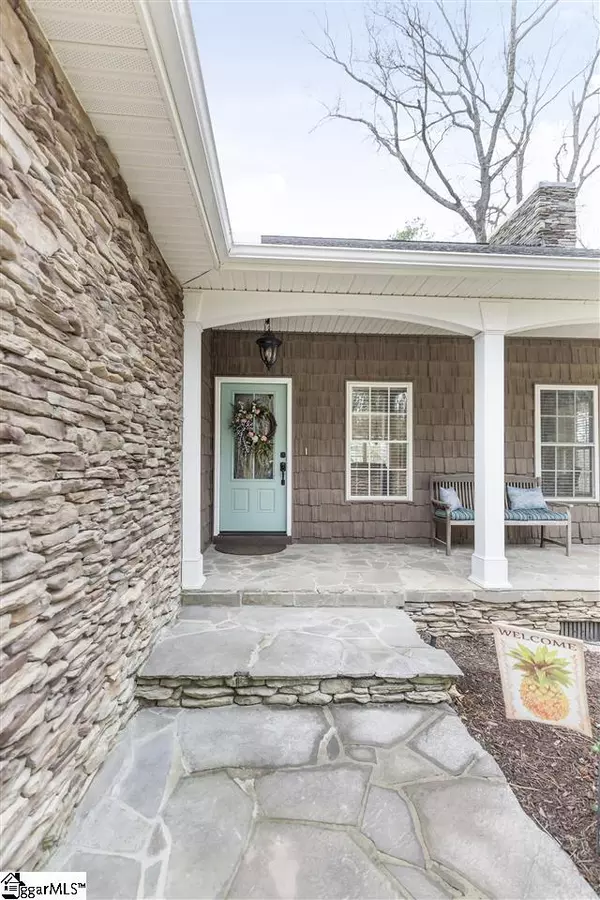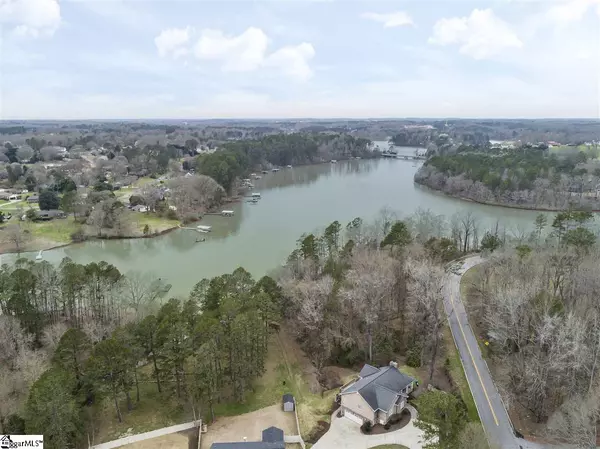For more information regarding the value of a property, please contact us for a free consultation.
Key Details
Sold Price $375,000
Property Type Single Family Home
Sub Type Single Family Residence
Listing Status Sold
Purchase Type For Sale
Square Footage 3,078 sqft
Price per Sqft $121
Subdivision Other
MLS Listing ID 1414209
Sold Date 07/15/20
Style Other
Bedrooms 4
Full Baths 3
HOA Y/N no
Year Built 2005
Annual Tax Amount $1,656
Lot Size 0.550 Acres
Property Description
Stunning custom-built Lake Hartwell waterfront home with the added bonus of convenience to everything – 5 minutes from shopping, schools, restaurants, medical facilities, etc. While this home is waterfront with access to the lake, it is on a yellow zoned lot AND IS NOT DOCKABLE. This home has it all – 3000+ SF, 3 extra large guest bedrooms with new carpet, a beautiful kitchen with custom cabinetry and stainless steel appliances (dishwasher refrigerator and microwave are all new), two stone fireplaces with gas logs, large deck overlooking water and a patio with outdoor fireplace. Enter the front door into a great room with stone fireplace with gas logs and hardwood floors. This area is open to the huge dining room with extra room for office/seating etc. From the dining room there is access to the large deck providing extra entertainment space and excellent water views. From the diningroom enter the kitchen with granite counters, tile backsplash, custom cabinetry, and pantry. A walk-in laundry is located off the kitchen with a door from the master as well. On this main level you will find two oversized guest bedrooms and a large guest bath. The master bedroom with new Luxury Vinyl Plank waterproof flooring is on the main level with an in-suite bath and a door to the deck to enjoy the lake views and that morning cup of coffee or evening cocktail. Downstairs you will find a gigantic media/entertainment room with wet bar, stone fireplace with gas logs, (this area is currently being used as an in-law suite), and another large guest bedroom with a roomy guest bath. The media/entertainment room has new Luxury Vinyl Plank (LVP) waterproof flooring. Also, on this level is the entry to the oversized 2 car garage. Off the media/entertainment room is access to the downstairs patio complete with outdoor fireplace and stone flooring. Great place to relax and enjoy the views of the lake. The seller has cleared the underbrush (with Corps of Engineers approval) to open the views from the house. This is a must see home - - lakefront with convenience to everything.
Location
State SC
County Anderson
Area 055
Rooms
Basement Finished, Full, Walk-Out Access, Interior Entry
Interior
Interior Features High Ceilings, Ceiling Fan(s), Ceiling Cathedral/Vaulted, Tray Ceiling(s), Central Vacuum, Granite Counters, Open Floorplan, Walk-In Closet(s), Wet Bar, Second Living Quarters, Pantry
Heating Electric, Forced Air, Multi-Units
Cooling Central Air, Electric
Flooring Carpet, Ceramic Tile, Wood, Laminate
Fireplaces Number 3
Fireplaces Type Gas Log
Fireplace Yes
Appliance Dishwasher, Disposal, Microwave, Refrigerator, Free-Standing Electric Range, Range, Gas Water Heater
Laundry 1st Floor, Walk-in, Electric Dryer Hookup, Laundry Room
Exterior
Exterior Feature Outdoor Fireplace
Garage Attached, Paved, Shared Driveway, Garage Door Opener, Yard Door, Key Pad Entry
Garage Spaces 2.0
Community Features None
Utilities Available Underground Utilities, Cable Available
Waterfront Yes
Waterfront Description Lake, Water Access, Waterfront
View Y/N Yes
View Water
Roof Type Architectural
Parking Type Attached, Paved, Shared Driveway, Garage Door Opener, Yard Door, Key Pad Entry
Garage Yes
Building
Lot Description 1/2 - Acre, Corner Lot, Few Trees, Sprklr In Grnd-Full Yard
Story 2
Foundation Basement
Sewer Septic Tank
Water Public, Hammond
Architectural Style Other
Schools
Elementary Schools North Pointe
Middle Schools Mccants
High Schools T. L. Hanna
Others
HOA Fee Include None
Read Less Info
Want to know what your home might be worth? Contact us for a FREE valuation!

Our team is ready to help you sell your home for the highest possible price ASAP
Bought with Keller Williams Grv Upst
GET MORE INFORMATION

Michael Skillin
Broker Associate | License ID: 39180
Broker Associate License ID: 39180



