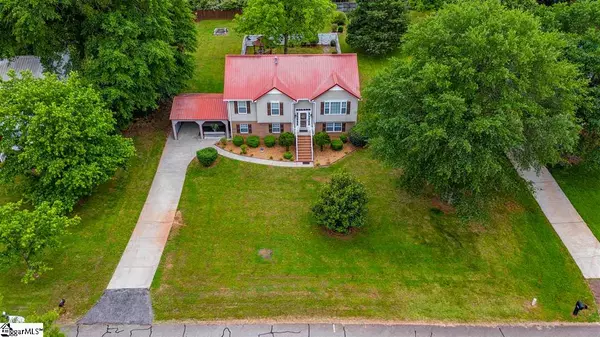For more information regarding the value of a property, please contact us for a free consultation.
Key Details
Sold Price $210,000
Property Type Single Family Home
Sub Type Single Family Residence
Listing Status Sold
Purchase Type For Sale
Square Footage 3,006 sqft
Price per Sqft $69
Subdivision Other
MLS Listing ID 1418159
Sold Date 07/20/20
Style Other
Bedrooms 4
Full Baths 3
HOA Y/N no
Annual Tax Amount $612
Lot Size 0.620 Acres
Property Description
A huge lot and fully fenced yard compliment this split level home with tons of character, including a private gazebo and outbuilding. Hardwood floor stretch throughout the main floor from the living room with vaulted ceilings into the kitchen and down the hall to the master bedroom. Just off of the dining room is a sunroom or all seasons room that is perfect for relaxing on weekends or after a long day. The master bedroom has a trey ceiling, windows facing out over the backyard, and a private ensuite with jetted tub and separate shower. There are two other bedrooms and another full bathroom on the main level. Downstairs you will find a large bonus area that is great for a rec room, game room, or a second living area. The fourth bedroom and third full bathroom are also downstairs along with multiple options for storage and a workshop. The attached carport gives you covered access to the house and provides with a shaded outdoor space just off of the lower level bonus room. If you could have a prime location in Anderson, this would be it. Just minutes to interstates, the Anderson Mall, downtown Anderson, and two streets over from a Lake Hartwell boat launch. Come see it while you still can!
Location
State SC
County Anderson
Area Other
Rooms
Basement Finished
Interior
Interior Features Ceiling Fan(s), Ceiling Cathedral/Vaulted, Tray Ceiling(s), Walk-In Closet(s), Laminate Counters, Pantry
Heating Forced Air
Cooling Central Air
Flooring Wood
Fireplaces Type None
Fireplace Yes
Appliance Dishwasher, Electric Cooktop, Electric Oven, Microwave, Gas Water Heater
Laundry Sink, 1st Floor, In Kitchen, Electric Dryer Hookup
Exterior
Garage Attached Carport, Paved, Workshop in Garage, Carport
Garage Spaces 1.0
Fence Fenced
Community Features None
Roof Type Metal
Parking Type Attached Carport, Paved, Workshop in Garage, Carport
Garage Yes
Building
Lot Description 1/2 - Acre, Few Trees
Story 2
Foundation Slab
Sewer Septic Tank
Water Public
Architectural Style Other
Schools
Elementary Schools Centerville
Middle Schools Mccants
High Schools Westside
Others
HOA Fee Include None
Read Less Info
Want to know what your home might be worth? Contact us for a FREE valuation!

Our team is ready to help you sell your home for the highest possible price ASAP
Bought with Non MLS
GET MORE INFORMATION

Michael Skillin
Broker Associate | License ID: 39180
Broker Associate License ID: 39180



