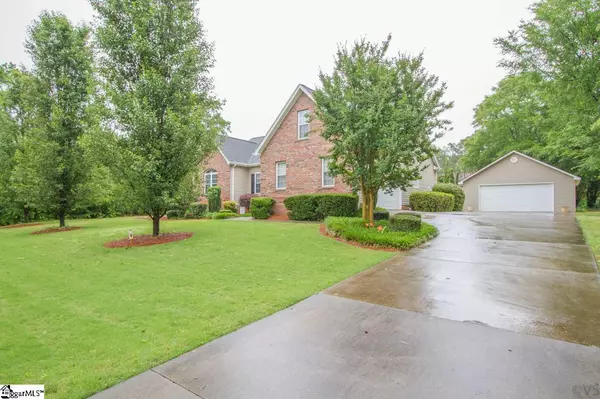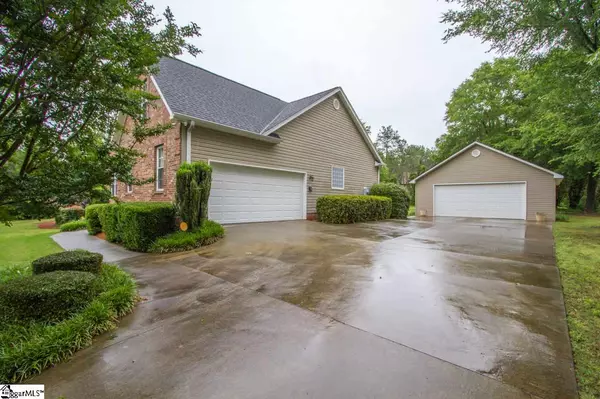For more information regarding the value of a property, please contact us for a free consultation.
Key Details
Sold Price $235,000
Property Type Single Family Home
Sub Type Single Family Residence
Listing Status Sold
Purchase Type For Sale
Square Footage 1,943 sqft
Price per Sqft $120
Subdivision Other
MLS Listing ID 1418773
Sold Date 07/17/20
Style Ranch, Traditional
Bedrooms 3
Full Baths 2
HOA Y/N no
Year Built 2006
Annual Tax Amount $711
Lot Size 0.460 Acres
Property Description
You will certainly be charmed by this beautiful one owner home that has everything you are looking for at an excellent price! This custom floor plan provides ample space for relaxed living. Spacious great room is the center of this floor plan with the master suite on one side and other 2 bedrooms on the other. Fireplace with gas logs is the focal point of the room that allows nice views of the outdoors. Large master suite has double sinks, jetted tub and tile shower. The kitchen is a showplace for all of your knickknacks with the abundant space above the cabinets. Eat at the counter bar or the large space that can be a breakfast room or dining room. Walk from there into a beautiful sun room (used now as dining room) that lets in tons of natural light! Off of the sun room is a spacious screen porch overlooking a huge deck and gorgeous landscaping. You can sit here and watch the birds for hours. Hardwood floors throughout the home and stainless appliances stay. 2 HVAC units more than enough for this one level home. There is also a 12x19 bonus room upstairs above the garage that can be used for anything your heart desires. Home also features a detached garage/workshop that anyone would be proud to own! The landscaping on this home is beautiful and a Hunter irrigation system lets you keep it that way! Home is in move in condition. Interior lot is located in a lake Hartwell subdivision. Boat ramp 1 mile away. Only minutes from shopping, restaurants and I-85. Call today to see this beauty before it's gone!
Location
State SC
County Anderson
Area 052
Rooms
Basement None
Interior
Interior Features Ceiling Fan(s), Ceiling Cathedral/Vaulted, Walk-In Closet(s), Laminate Counters
Heating Electric
Cooling Electric
Flooring Carpet, Ceramic Tile, Wood
Fireplaces Number 1
Fireplaces Type Gas Log
Fireplace Yes
Appliance Dishwasher, Disposal, Refrigerator, Free-Standing Electric Range, Microwave, Tankless Water Heater
Laundry 1st Floor, Walk-in
Exterior
Garage Attached, Paved, Garage Door Opener, Carport
Garage Spaces 1.0
Community Features None
Utilities Available Underground Utilities, Cable Available
Roof Type Architectural
Parking Type Attached, Paved, Garage Door Opener, Carport
Garage Yes
Building
Lot Description 1/2 Acre or Less, Few Trees
Story 1
Foundation Crawl Space
Sewer Septic Tank
Water Public, W Anderson
Architectural Style Ranch, Traditional
Schools
Elementary Schools Centerville
Middle Schools Robert Anderson
High Schools Westside
Others
HOA Fee Include None
Read Less Info
Want to know what your home might be worth? Contact us for a FREE valuation!

Our team is ready to help you sell your home for the highest possible price ASAP
Bought with Western Upstate KW
GET MORE INFORMATION

Michael Skillin
Broker Associate | License ID: 39180
Broker Associate License ID: 39180



