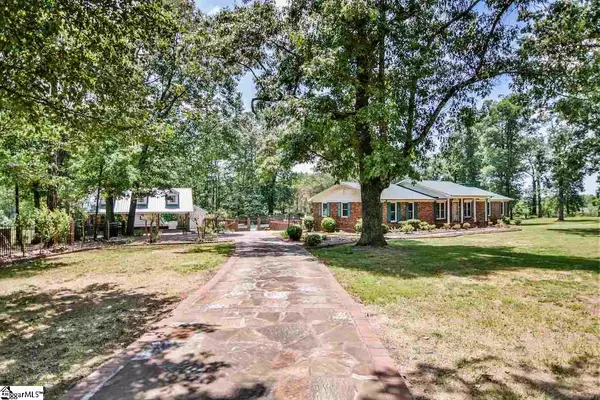For more information regarding the value of a property, please contact us for a free consultation.
Key Details
Sold Price $349,900
Property Type Single Family Home
Sub Type Single Family Residence
Listing Status Sold
Purchase Type For Sale
Square Footage 3,799 sqft
Price per Sqft $92
Subdivision None
MLS Listing ID 1419605
Sold Date 07/22/20
Style Ranch
Bedrooms 3
Full Baths 3
Half Baths 1
HOA Y/N no
Year Built 1975
Annual Tax Amount $1,770
Lot Size 2.540 Acres
Property Description
Incredible Location! Large brick ranch on just over 2.5 acres. Architectural shingle roof just installed in May 2020. Arrive on a beautiful stone driveway with lots of extra parking. The all brick ranch has been repainted on the exterior. Gorgeous kitchen with tile floor, granite counters, stainless appliances, large gas Thermador range for the serious chef, soft close drawers, large Breakfast Room with ceiling fan. Living Room/Great Room with masonry fireplace and gas logs. Large Dining Room for entertaining. Sunroom off the living room with tile floor, double pane glass and ceiling fan. Large Master Suite with sitting area and Fireplace, large Master Bath with granite counters, handicap accessible shower and large jetted garden tub. Second bedroom has a full bath. Walk out lower level, great for a man cave, family fun, entertaining, baseboard heat, huge bonus room with masonry fireplace and gas logs. Large kitchen with electric range, fridge, and microwave. Separate room for HVAC unit with door. Amazing laundry room with sink and laundry shoot to eliminate needless trips up and down stairs. Out back you have an in-ground pool with brick fencing, large patio with pavers, 3 car detached carport, storage above with metal roof. Outbuilding with electric and playhouse. Check out the beautiful gazebo. Full yard irrigation. Minutes from Pelham Medical Center, GSP International Airport, cities of Greer, Greenville, Spartanburg, Simpsonville, employers such as Michelin, BMW and so many more.
Location
State SC
County Spartanburg
Area 033
Rooms
Basement Partially Finished, Walk-Out Access, Dehumidifier
Interior
Interior Features Bookcases, Ceiling Fan(s), Ceiling Blown, Ceiling Smooth, Granite Counters, Tub Garden, Walk-In Closet(s), Ceiling – Dropped, Laminate Counters, Pantry
Heating Baseboard, Electric, Forced Air
Cooling Central Air, Electric
Flooring Carpet, Ceramic Tile, Wood, Vinyl
Fireplaces Number 3
Fireplaces Type Gas Log, Masonry
Fireplace Yes
Appliance Dishwasher, Free-Standing Gas Range, Self Cleaning Oven, Refrigerator, Gas Oven, Warming Drawer, Microwave, Gas Water Heater, Tankless Water Heater
Laundry Sink, In Basement, Walk-in, Electric Dryer Hookup, Laundry Room
Exterior
Exterior Feature Balcony
Garage Detached Carport, Circular Driveway, Parking Pad, Driveway, Carport
Pool In Ground
Community Features None
Utilities Available Underground Utilities, Cable Available
Roof Type Architectural, Metal
Parking Type Detached Carport, Circular Driveway, Parking Pad, Driveway, Carport
Garage No
Building
Lot Description 2 - 5 Acres, Sidewalk, Sloped, Few Trees, Sprklr In Grnd-Full Yard
Story 1
Foundation Crawl Space, Basement
Sewer Septic Tank
Water Public, CPW
Architectural Style Ranch
Schools
Elementary Schools Woodland
Middle Schools Riverside
High Schools Riverside
Others
HOA Fee Include None
Read Less Info
Want to know what your home might be worth? Contact us for a FREE valuation!

Our team is ready to help you sell your home for the highest possible price ASAP
Bought with RE/MAX Results Travelers Rest
GET MORE INFORMATION

Michael Skillin
Broker Associate | License ID: 39180
Broker Associate License ID: 39180



