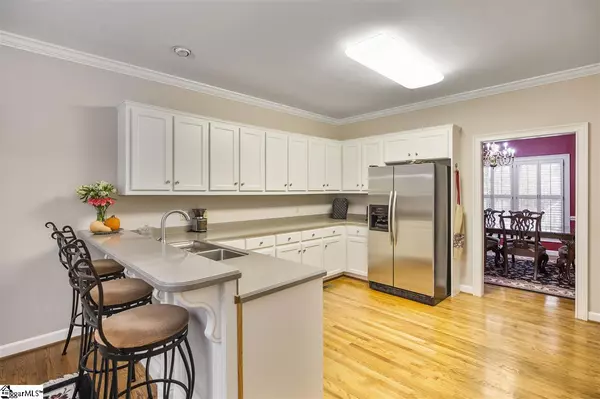For more information regarding the value of a property, please contact us for a free consultation.
Key Details
Sold Price $395,000
Property Type Single Family Home
Sub Type Single Family Residence
Listing Status Sold
Purchase Type For Sale
Square Footage 3,984 sqft
Price per Sqft $99
Subdivision Other
MLS Listing ID 1405518
Sold Date 07/24/20
Style Traditional
Bedrooms 4
Full Baths 3
Half Baths 1
HOA Fees $31/ann
HOA Y/N yes
Annual Tax Amount $1,625
Lot Size 1.500 Acres
Lot Dimensions 272 x 255 x 123 x 97 x 110 x 162
Property Description
Spectacular, amazing home in the established neighborhood of Harpers Ridge. Tucked away in a private oasis, this community is conveniently close to I-85 and between Clemson Boulevard and Hwy 81. The community enjoys the neighborhood common areas including a tennis court, play area and covered picnic tables with grills. This stately home sits on a partially wooded 1.5 acre lot with lush landscaping and garden areas. As you enter the home through the front door, notice the custom designed iron railing recently installed. Once inside the 2-story foyer, to the left and right are the formal dining room and a flex space that could be another sitting room or home office. A warm and inviting family room welcomes you from the foyer. Mahogany bookshelves, an inviting fireplace and hardwood floors all create an atmosphere of home. The view through the large casement windows is gorgeous showing off the patio area and terraced back yard. A ½ bath is located just off the family room for your guest’s convenience. Cooking and entertaining in this home is sure to be a delight with the bright and open kitchen. Beautiful white cabinetry, corian tops and stainless steel appliances are all featured here. For less formal dining, there is a gathering place off the kitchen which easily accommodates a 6-seat table. A Butler’s Pantry with built-ins connects the main house to the laundry room (with built-ins and a laundry sink), garage and back stairs to the second floor. In addition to all of this, the Master Suite is conveniently located off the family room. This area features a built-in office area, his and her dressing rooms with individual walk in closets. The joint bathing room includes a walk-in steam shower separate from the claw foot soaking tub. Upstairs is situated like none other. A second Master Suite with walk in closet, private bath plus a room that can be used as a sitting room or bonus room is sure to please the inlaws or teenagers. Across the hall are two more bedrooms with a common bathroom. Located adjacent to the 3rd bedroom is more flex space that is currently used as a home gym. Perfect spot for that craft/art room as well. This home has had many updates including: new double-pane, energy efficient windows, new front door, and freshly painted kitchen. The custom work doesn’t end here… even the two car garage and the adjoining golf cart garage have custom built-in shelves. Don’t pass the opportunity to view this home personally. Get a custom built home at a fraction of a new home’s cost.
Location
State SC
County Anderson
Area 055
Rooms
Basement None
Interior
Interior Features Bookcases, Ceiling Fan(s), Ceiling Smooth, Countertops-Solid Surface, Walk-In Closet(s), Pantry
Heating Forced Air, Natural Gas
Cooling Central Air, Electric
Flooring Carpet, Ceramic Tile, Wood
Fireplaces Number 1
Fireplaces Type Gas Log, Masonry
Fireplace Yes
Appliance Dishwasher, Dryer, Washer, Electric Cooktop, Electric Water Heater
Laundry 1st Floor, Walk-in, Electric Dryer Hookup, Laundry Room
Exterior
Garage Attached, Paved
Garage Spaces 3.0
Community Features Common Areas, Street Lights, Tennis Court(s)
Utilities Available Underground Utilities, Cable Available
Roof Type Architectural
Parking Type Attached, Paved
Garage Yes
Building
Lot Description 1 - 2 Acres, Few Trees
Story 2
Foundation Crawl Space
Sewer Septic Tank
Water Public, Hammond
Architectural Style Traditional
Schools
Elementary Schools North Pointe
Middle Schools Mccants
High Schools T. L. Hanna
Others
HOA Fee Include Common Area Ins., Electricity
Read Less Info
Want to know what your home might be worth? Contact us for a FREE valuation!

Our team is ready to help you sell your home for the highest possible price ASAP
Bought with Non MLS
GET MORE INFORMATION

Michael Skillin
Broker Associate | License ID: 39180
Broker Associate License ID: 39180



