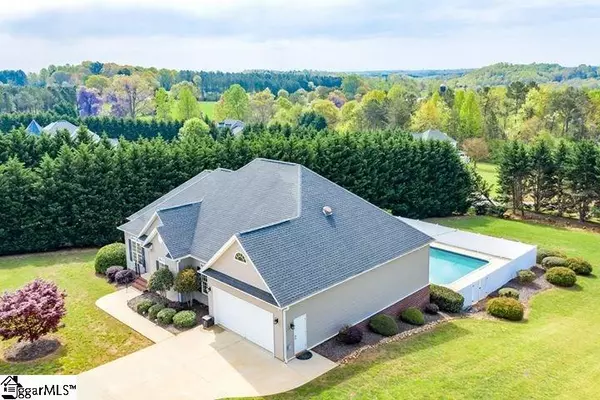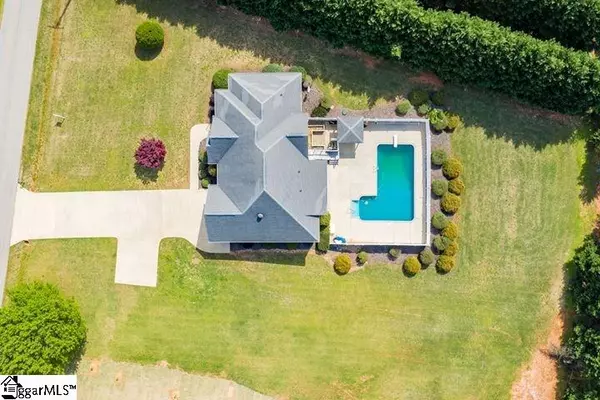For more information regarding the value of a property, please contact us for a free consultation.
Key Details
Sold Price $475,000
Property Type Single Family Home
Sub Type Single Family Residence
Listing Status Sold
Purchase Type For Sale
Square Footage 4,426 sqft
Price per Sqft $107
Subdivision Other
MLS Listing ID 1414930
Sold Date 07/28/20
Style Traditional
Bedrooms 4
Full Baths 3
HOA Y/N no
Year Built 2005
Annual Tax Amount $1,165
Lot Size 1.180 Acres
Property Description
What a stunning home! Sitting on just over an acre of land, this home has a private in-ground pool. Pool area is the perfect place to relax & enjoy your favorite activity or the perfect spot to entertain children, family & friends! Walking through the front entry, you will be met with a grand living room featuring high ceilings, hardwood floors & large windows across the back of the home - allowing the space to be filled with natural light! Open floor plan gives an ideal flow from the living room through the dining room & into the kitchen. Custom cabinets wrap the kitchen, providing ample cabinet space in addition to the pantry. Granite countertops & modern backsplash give the kitchen a luxurious finish! Kitchen provides access to the walk-in laundry room, which as provides access to the oversized garage. Master bedroom is positioned privately at the back of the home & measures 18x14 in size. Master retreat features trey ceilings, a private bedroom & a walk-in closet! The gorgeous bathroom is straight out of a magazine - tiled shower with glass door, upscale finishes & an amazing soaking tub...you won't want to leave! Across from the master is a room that could either be used as a fourth bedroom or an office. The hall off the living room provides access to two additional bedrooms. Both bedrooms have nice closet space & floor to ceiling windows. Hall bathroom has a tub/shower combo. Basement level is fully finished! There is both interior & exterior access to the basement. Main space in the basement is open & can easily be used for a recreational space, a den, man cave or so much more! There are three additional finished rooms in the basement. These rooms could be used as additional bedrooms. One room was previously used as a workout room. There is also a full bathroom in the basement with a walk-shower. Doors to the rear of the basement lead directly to the pool area. Per the seller, the pool can function with chlorine or as a saltwater pool. Large backyard also has a 48x24 open metal shed. There is a screened porch to the rear of the home with access through the dining area. Windows across the back of the home are tinted! Location is one of the best attributes of this home! Provides easy access to Greenville, Easley & Pickens. Close to local mountains, lakes & endless outdoor activities. Several downtown city area activities to include Greenville, Easley, Pickens, Clemson - just to name a few. This is a dream home - come fall in love today!
Location
State SC
County Pickens
Area 063
Rooms
Basement Finished, Full, Walk-Out Access, Interior Entry
Interior
Interior Features Ceiling Fan(s), Ceiling Smooth, Tray Ceiling(s), Granite Counters, Open Floorplan, Tub Garden, Walk-In Closet(s)
Heating Electric, Forced Air, Multi-Units
Cooling Central Air, Multi Units
Flooring Carpet, Ceramic Tile, Wood, Laminate
Fireplaces Type None
Fireplace Yes
Appliance Cooktop, Dishwasher, Oven, Refrigerator, Electric Oven, Microwave, Gas Water Heater, Tankless Water Heater
Laundry 1st Floor, Walk-in, Electric Dryer Hookup, Laundry Room
Exterior
Parking Features Attached, Paved, Garage Door Opener
Garage Spaces 3.0
Fence Fenced
Pool In Ground
Community Features None
Utilities Available Underground Utilities, Cable Available
Roof Type Architectural
Garage Yes
Building
Lot Description 1 - 2 Acres, Sloped, Few Trees
Story 1
Foundation Basement
Sewer Septic Tank
Water Public, ECU
Architectural Style Traditional
Schools
Elementary Schools Dacusville
Middle Schools Dacusville
High Schools Pickens
Others
HOA Fee Include None
Read Less Info
Want to know what your home might be worth? Contact us for a FREE valuation!

Our team is ready to help you sell your home for the highest possible price ASAP
Bought with Bluefield Realty Group
GET MORE INFORMATION
Michael Skillin
Broker Associate | License ID: 39180
Broker Associate License ID: 39180



