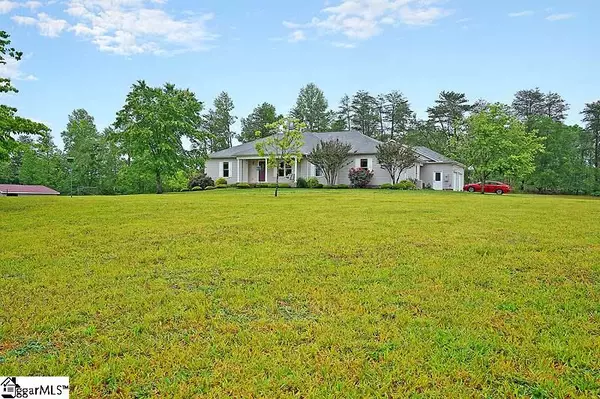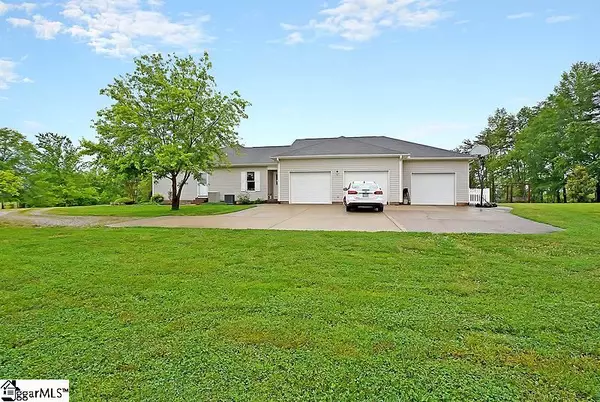For more information regarding the value of a property, please contact us for a free consultation.
Key Details
Sold Price $399,900
Property Type Single Family Home
Sub Type Single Family Residence
Listing Status Sold
Purchase Type For Sale
Square Footage 2,530 sqft
Price per Sqft $158
Subdivision None
MLS Listing ID 1419436
Sold Date 07/30/20
Style Ranch
Bedrooms 3
Full Baths 2
HOA Y/N no
Year Built 2007
Annual Tax Amount $1,027
Lot Size 4.500 Acres
Lot Dimensions 278 x 436 x 427 x 338 x 303
Property Description
This inviting and unique L-shaped home is nestled on a large 4.5-acre lot in a private setting, mountain views with 360-degree winter views and no HOA! The property also includes a fenced horse pasture and a horse barn. The attached three-car garage houses a heated and air conditioned shop, opening to a large driveway to give you plenty of space for parking and storage. As you enter, you'll be greeted by hardwood floors, crown molding, recessed lighting, and a spacious open floor plan, with an abundance of natural light and multiple unique features, throughout. Enjoy cool evenings in front of the cozy fireplace in the great room, where you'll also find a tray ceiling, as well as built-in shelving and cabinets. Located off of the great room is a den, which could also be used as a formal living room or home office. The large kitchen boasts recessed lighting, an island with a breakfast bar, plenty of cabinet and counter space, and a breakfast nook with two large picture windows overlooking the backyard. The huge master bedroom features a large walk-in closet and a spa-like en suite, with ceramic tile flooring, dual vanities, a luxurious jetted soaking tub, and a separate shower. The rest of the bedrooms are also spacious in size. The back porch with a grand colonnade, the huge backyard with fenced in portion, and the custom in-ground pool with built-in walking track, will be perfect for grilling out, entertaining, or just relaxing after a long day. Conveniently located near shopping, dining, and Downtown Travelers Rest. It's also just a short drive to Downtown Greenville. Come see your new home, today!
Location
State SC
County Greenville
Area 010
Rooms
Basement None
Interior
Interior Features High Ceilings, Ceiling Fan(s), Ceiling Smooth, Tray Ceiling(s), Granite Counters, Open Floorplan, Tub Garden, Walk-In Closet(s), Laminate Counters, Pantry
Heating Forced Air
Cooling Central Air
Flooring Carpet, Ceramic Tile, Wood
Fireplaces Number 1
Fireplaces Type Gas Starter
Fireplace Yes
Appliance Dishwasher, Disposal, Electric Oven, Free-Standing Electric Range, Range, Warming Drawer, Microwave, Water Heater
Laundry 1st Floor, Walk-in, Laundry Room
Exterior
Exterior Feature Satellite Dish, Outdoor Fireplace
Garage Attached, Gravel, Paved, Driveway, Workshop in Garage
Garage Spaces 3.0
Pool In Ground
Community Features None
View Y/N Yes
View Mountain(s)
Roof Type Composition
Garage Yes
Building
Lot Description 2 - 5 Acres, Pasture, Few Trees
Story 1
Foundation Crawl Space
Sewer Septic Tank
Water Well, n/a
Architectural Style Ranch
Schools
Elementary Schools Heritage
Middle Schools Northwest
High Schools Travelers Rest
Others
HOA Fee Include None
Read Less Info
Want to know what your home might be worth? Contact us for a FREE valuation!

Our team is ready to help you sell your home for the highest possible price ASAP
Bought with Better Homes & Gardens Young &
GET MORE INFORMATION

Michael Skillin
Broker Associate | License ID: 39180
Broker Associate License ID: 39180



