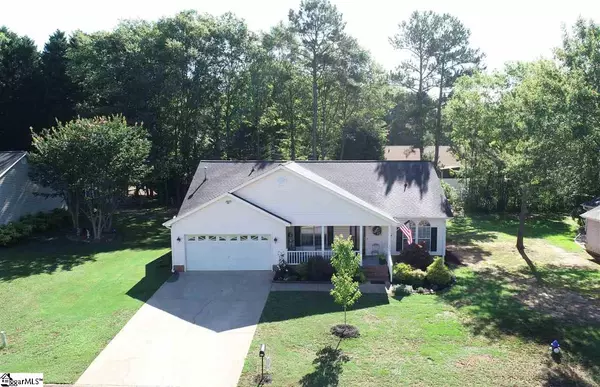For more information regarding the value of a property, please contact us for a free consultation.
Key Details
Sold Price $178,900
Property Type Single Family Home
Sub Type Single Family Residence
Listing Status Sold
Purchase Type For Sale
Square Footage 1,823 sqft
Price per Sqft $98
Subdivision Hunters Glen
MLS Listing ID 1420125
Sold Date 07/31/20
Style Ranch, Traditional
Bedrooms 3
Full Baths 2
HOA Fees $25/ann
HOA Y/N yes
Annual Tax Amount $492
Lot Size 10,890 Sqft
Property Description
Move in ready one story home on level lot in sought after Hunters Glen Subdivision. NEW COOLING/HEAT UNIT INSTALLED this year! Beautiful Hardwood floors throughout the extra large OPEN CONCEPT Kitchen, Dining & Great room w/ Gas fireplace. Large master with private full bath that has WALK IN SHOWER & GARDEN TUB! Architectural Roof in Excellent Condition! Updates include: New HVAC installed in 2020, New gas stove, Popcorn ceilings transformed into textured smooth ceilings. New gas Hot Water Heater, New French doors installed which lead out to back patio. Some new carpet in bedrooms & all carpets recently professionally cleaned. Updated bathroom vanity, light fixture & mirror in hall bath. Some new paint throughout. Front "Sitting Room" could also be an office space. Enjoy the rocking chair front porch. Two car garage. Master on Main level. Front & backyard are level and offers some privacy trees. Enjoy the Community POOL this summer! (Pool is currently being resurfaced and to open very soon, per HOA.) Make this HOME your own today!
Location
State SC
County Anderson
Area 055
Rooms
Basement None
Interior
Interior Features High Ceilings, Ceiling Fan(s), Ceiling Cathedral/Vaulted, Ceiling Smooth, Open Floorplan, Split Floor Plan, Laminate Counters
Heating Natural Gas
Cooling Central Air, Electric
Flooring Carpet, Ceramic Tile, Wood
Fireplaces Number 1
Fireplaces Type Gas Log
Fireplace Yes
Appliance Gas Cooktop, Dishwasher, Disposal, Gas Oven, Gas Water Heater
Laundry 1st Floor, Laundry Closet, Electric Dryer Hookup
Exterior
Parking Features Attached, Paved, Garage Door Opener, Side/Rear Entry
Garage Spaces 2.0
Community Features Street Lights, Pool
Utilities Available Cable Available
Roof Type Architectural
Garage Yes
Building
Lot Description 1/2 Acre or Less, Few Trees
Story 1
Foundation Slab
Sewer Public Sewer
Water Public, Electric City
Architectural Style Ranch, Traditional
Schools
Elementary Schools Centerville
Middle Schools Robert Anderson
High Schools Westside
Others
HOA Fee Include None
Acceptable Financing USDA Loan
Listing Terms USDA Loan
Read Less Info
Want to know what your home might be worth? Contact us for a FREE valuation!

Our team is ready to help you sell your home for the highest possible price ASAP
Bought with Non MLS
GET MORE INFORMATION
Michael Skillin
Broker Associate | License ID: 39180
Broker Associate License ID: 39180



