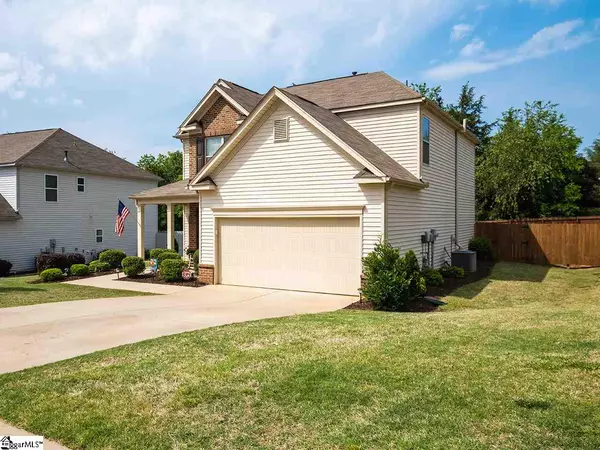For more information regarding the value of a property, please contact us for a free consultation.
Key Details
Sold Price $220,000
Property Type Single Family Home
Sub Type Single Family Residence
Listing Status Sold
Purchase Type For Sale
Square Footage 2,133 sqft
Price per Sqft $103
Subdivision Bridle Path
MLS Listing ID 1420341
Sold Date 07/24/20
Style Traditional
Bedrooms 3
Full Baths 2
Half Baths 1
HOA Fees $37/ann
HOA Y/N yes
Year Built 2014
Annual Tax Amount $956
Lot Size 10,454 Sqft
Lot Dimensions 67 x 146 x 86 x 133
Property Description
You gotta see this one!! Gorgeous home inside and out! Check out the 3D Virtual Tour link. This home was one of the originally built homes in the neighborhood before DR Horton switched the the Express level homes, so you will find some nice upgrades in this home compared to others. The owners installed luxury vinyl plank flooring on top of the original hardwood flooring. The luxury vinyl plank looks great, is very durable for pets and is water proof. (Really nice upgrade) Also, a brand new roof and gutters will be installed before closing due to hail damage. The back yard is fenced and private, with no one behind you and the patio was extended to 25 ft in length. (Plenty of room for your grill and patio furniture. You will appreciate the look and feel of this home the minute you walk in the door. It's ultra clean and the sellers have taken special care of it so you can be assured you are getting a like new home. Some features include the new luxury vinyl plank flooring (installed 2019), fresh paint throughout, granite counter-tops, crown moulding throughout the lower level, open floor plan, gas fireplace and HUGE laundry room. Upstairs is a gigantic master bedroom with separate sitting area and a very large 2nd bedroom with plenty of room for sleeping space plus entertainment area and a large 3rd bedroom as well. The neighborhood pool is just a short walk from the house. The location is great too with District 5 schools and super convenient to everything you need on Hwy 290. Act fast, as this one won't last! USDA eligible
Location
State SC
County Spartanburg
Area 033
Rooms
Basement None
Interior
Interior Features High Ceilings, Ceiling Fan(s), Tray Ceiling(s), Granite Counters, Open Floorplan, Tub Garden, Walk-In Closet(s), Pantry, Radon System
Heating Forced Air, Natural Gas
Cooling Central Air, Electric
Flooring Carpet, Vinyl
Fireplaces Number 1
Fireplaces Type Gas Log
Fireplace Yes
Appliance Cooktop, Dishwasher, Disposal, Self Cleaning Oven, Convection Oven, Refrigerator, Electric Cooktop, Electric Oven, Ice Maker, Microwave, Gas Water Heater
Laundry 1st Floor, Walk-in, Electric Dryer Hookup, Laundry Room
Exterior
Garage Attached, Paved, Garage Door Opener, Key Pad Entry
Garage Spaces 2.0
Fence Fenced
Community Features Street Lights, Pool
Utilities Available Underground Utilities, Cable Available
Roof Type Composition
Parking Type Attached, Paved, Garage Door Opener, Key Pad Entry
Garage Yes
Building
Lot Description 1/2 Acre or Less
Story 2
Foundation Slab
Sewer Public Sewer
Water Public, SWJD
Architectural Style Traditional
Schools
Elementary Schools River Ridge
Middle Schools Florence Chapel
High Schools James F. Byrnes
Others
HOA Fee Include None
Read Less Info
Want to know what your home might be worth? Contact us for a FREE valuation!

Our team is ready to help you sell your home for the highest possible price ASAP
Bought with Keller Williams Greenville Cen
GET MORE INFORMATION

Michael Skillin
Broker Associate | License ID: 39180
Broker Associate License ID: 39180


