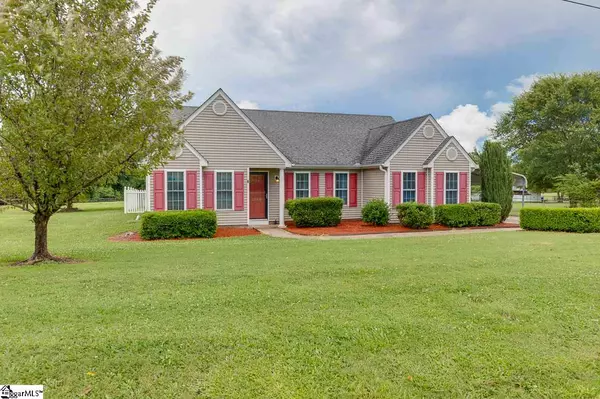For more information regarding the value of a property, please contact us for a free consultation.
Key Details
Sold Price $162,000
Property Type Single Family Home
Sub Type Single Family Residence
Listing Status Sold
Purchase Type For Sale
Square Footage 1,366 sqft
Price per Sqft $118
Subdivision None
MLS Listing ID 1421082
Sold Date 07/31/20
Style Ranch
Bedrooms 3
Full Baths 2
HOA Y/N no
Annual Tax Amount $800
Lot Size 1.000 Acres
Property Description
I just love listing homes like this! Down a little country road awaits the home you have longed to call YOUR home! Located in this sweet Anderson community she's dressed and ready. Open floor plan greets you upon entering. I love this concept when you have family and friends gathered. The flooring is nicely done and since there isn’t any carpet this home….clean up is a breeze! The family room will give you space for a sectional sofa and your flat screen TV. The kitchen has neat solid surface counters. I like the updating that has been done. There is plenty of counter space for meal prep and lots of cabinets for storage. Access to the patio is from the breakfast area. Bring your grill and let’s have a cookout. The yard is big! There is tons of room to roam and explore! The 2 car carport will keep your vehicles out of the rain and weather. Back inside and split from the 2 guest bedrooms and guest bath is a nice master bedroom. It offers a big walk-in closet and a private bath. I really like the large soaking tub! I almost forgot to mention the laundry room! It is sized enough to do your chores and provide extra storage for your bulk item purchases. I am sure you will appreciate the touches this sweet home has and I can’t wait to show you! 1508 Busby is a short drive to all local restaurants and the grocery store. The yard is big enough to have a garden and space to let the kids explore! The fencing will keep you pets safe and secure. Come on out to 1508 Busby…Let me show you HOME!
Location
State SC
County Anderson
Area 052
Rooms
Basement None
Interior
Interior Features Ceiling Blown, Ceiling Cathedral/Vaulted, Open Floorplan, Countertops – Quartz
Heating Electric
Cooling Central Air
Flooring Ceramic Tile, Laminate
Fireplaces Type None
Fireplace Yes
Appliance Cooktop, Dishwasher, Disposal, Microwave, Electric Water Heater
Laundry Walk-in, Laundry Room
Exterior
Garage Detached Carport, Paved, Attached
Community Features None
Roof Type Architectural
Parking Type Detached Carport, Paved, Attached
Garage Yes
Building
Lot Description 1/2 - Acre
Story 1
Foundation Slab
Sewer Septic Tank
Water Public, West Anderson
Architectural Style Ranch
Schools
Elementary Schools Mclees
Middle Schools Robert Anderson
High Schools Westside
Others
HOA Fee Include None
Read Less Info
Want to know what your home might be worth? Contact us for a FREE valuation!

Our team is ready to help you sell your home for the highest possible price ASAP
Bought with RE/MAX Realty Prof Lake Keowee
GET MORE INFORMATION

Michael Skillin
Broker Associate | License ID: 39180
Broker Associate License ID: 39180



