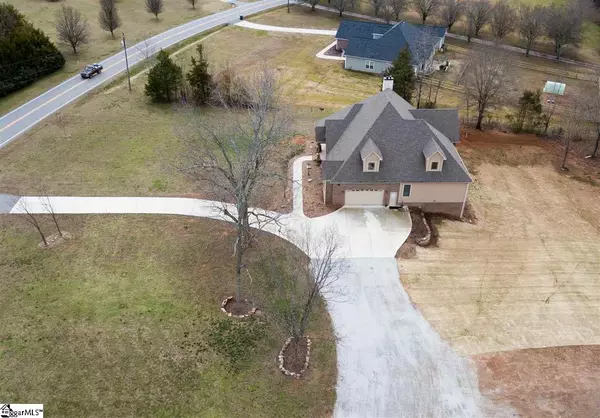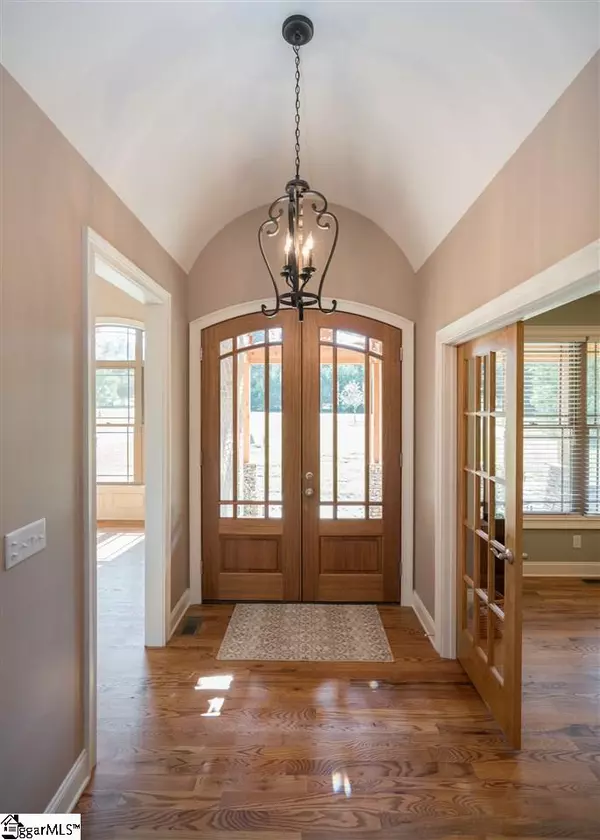For more information regarding the value of a property, please contact us for a free consultation.
Key Details
Sold Price $638,000
Property Type Single Family Home
Sub Type Single Family Residence
Listing Status Sold
Purchase Type For Sale
Square Footage 5,750 sqft
Price per Sqft $110
Subdivision None
MLS Listing ID 1401262
Sold Date 08/03/20
Style Traditional, Craftsman
Bedrooms 4
Full Baths 4
Half Baths 1
HOA Y/N no
Year Built 2016
Annual Tax Amount $6,076
Lot Size 4.300 Acres
Property Description
Beautiful custom built one-owner, builder home tucked away on approximately 4.3 acres, just minutes from the thriving Five Forks area. This home, part of the Scuffletown Rural Conservation District, has so many modern conveniences including an open floor plan, taller ceilings, outdoor living area, multiple living spaces and the list goes on. Beautiful granite countertops and stainless steel appliances in this kitchen that overlooks a spacious great room with amazing stone fireplace. Gorgeous master on the main level in addition to two other bedrooms on the main level. Upstairs, you will find a bonus room/loft and office or 4th bedroom and full bath. The Seller just finished out the wonderful basement that could be perfect for entertaining, an in-law suite or two additional bedrooms, garage, kitchenette and bathroom. With so much attention to detail, the sellers have also thought about the future and designed the home for a perfect place in the backyard to build a pool! There are so many other wonderful features about this home. Call to schedule your showing today and see for yourself! FaceTime showings available upon request. 3D Matterport imaging available upon request.
Location
State SC
County Greenville
Area 032
Rooms
Basement Partially Finished, Walk-Out Access, Interior Entry
Interior
Interior Features High Ceilings, Ceiling Fan(s), Ceiling Cathedral/Vaulted, Ceiling Smooth, Tray Ceiling(s), Granite Counters, Open Floorplan, Walk-In Closet(s), Wet Bar, Countertops-Other, Pot Filler Faucet
Heating Forced Air, Multi-Units, Natural Gas
Cooling Central Air, Multi Units
Flooring Carpet, Ceramic Tile, Wood, Other
Fireplaces Number 2
Fireplaces Type Gas Log, Gas Starter
Fireplace Yes
Appliance Dishwasher, Disposal, Dryer, Self Cleaning Oven, Refrigerator, Washer, Free-Standing Electric Range, Range, Microwave, Gas Water Heater, Tankless Water Heater
Laundry Sink, 1st Floor, Walk-in, Electric Dryer Hookup, Laundry Room
Exterior
Parking Features Attached, Circular Driveway, Gravel, Paved, Basement, Garage Door Opener, Side/Rear Entry, Key Pad Entry
Garage Spaces 2.0
Community Features None
Utilities Available Underground Utilities, Cable Available
Roof Type Architectural
Garage Yes
Building
Lot Description 2 - 5 Acres, Sloped, Few Trees, Sprklr In Grnd-Partial Yd
Story 2
Foundation Basement
Sewer Septic Tank
Water Well, Laurens
Architectural Style Traditional, Craftsman
Schools
Elementary Schools Rudolph Gordon
Middle Schools Rudolph Gordon
High Schools Hillcrest
Others
HOA Fee Include None
Read Less Info
Want to know what your home might be worth? Contact us for a FREE valuation!

Our team is ready to help you sell your home for the highest possible price ASAP
Bought with Keller Williams Greenville Cen
GET MORE INFORMATION

Michael Skillin
Broker Associate | License ID: 39180
Broker Associate License ID: 39180



