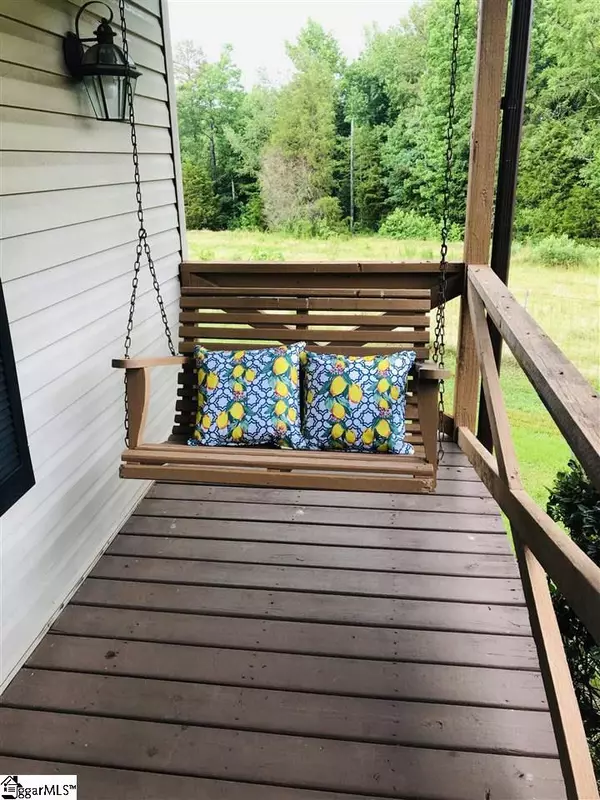For more information regarding the value of a property, please contact us for a free consultation.
Key Details
Sold Price $345,000
Property Type Single Family Home
Sub Type Single Family Residence
Listing Status Sold
Purchase Type For Sale
Square Footage 1,972 sqft
Price per Sqft $174
Subdivision None
MLS Listing ID 1396019
Sold Date 08/06/20
Style Ranch
Bedrooms 4
Full Baths 3
HOA Y/N no
Year Built 1998
Annual Tax Amount $778
Lot Size 12.780 Acres
Property Description
Beautiful farm land all around this property. Approximately 8 minutes to I385. Approximately 10 minutes from I385 to the popular Harrison Bridge Road area where you will find shopping, restaurants, Heritage Park, etc. This is a custom built one owner home. Just under 2000 SF approximately 1972 square feet. The custom rock fireplace was built by the famous rock mason that did all the rock work on the Clemson Wren House and was featured in many magazines. Wide plank hardwood floors and some solid wood walls give it the country feel. Double sinks in two bathrooms. The roofing shingles are less than a year old. You will love the front porch that covers the entire front of the home. Two patios in the rear to enjoy beautiful sunsets. Plenty of parking with an attached two car garage and a detached two car enclosed carport. Bring the horses! Three stall barn with tack room, feed room and chicken coop. Two fenced pastures and riding rink. The house sits back off of the road with a long asphalt drive. Gated entry. Interior painting just completed in a neutral gray. New kitchen counter tops with new farm sink and new faucet just installed. New light fixtures. New bath counter tops. Barn stall doors do not remain. Swing set does not remain. Detached storage building does not remain. Some light fixtures to be replaced. Don't miss your chance to own this beautiful property! Country atmosphere but so close to amenities.
Location
State SC
County Laurens
Area 034
Rooms
Basement None
Interior
Interior Features Bookcases, Ceiling Fan(s), Ceiling Smooth, Open Floorplan, Split Floor Plan, Pantry
Heating Electric, Forced Air
Cooling Central Air, Electric
Flooring Carpet, Ceramic Tile, Wood
Fireplaces Number 1
Fireplaces Type Wood Burning, Masonry
Fireplace Yes
Appliance Cooktop, Dishwasher, Electric Oven, Electric Water Heater
Laundry 1st Floor, Walk-in, Laundry Room
Exterior
Exterior Feature Riding Area
Parking Features Attached, Parking Pad, Paved, Garage Door Opener, Side/Rear Entry, Workshop in Garage, Carport, Key Pad Entry
Garage Spaces 2.0
Fence Fenced
Community Features None
Waterfront Description Creek
Roof Type Composition
Garage Yes
Building
Lot Description 10 - 25 Acres, Pasture, Few Trees
Story 1
Foundation Crawl Space
Sewer Septic Tank
Water Well
Architectural Style Ranch
Schools
Elementary Schools Gray Court - Owings
Middle Schools Gray Court-Owings
High Schools Laurens Dist 55
Others
HOA Fee Include None
Read Less Info
Want to know what your home might be worth? Contact us for a FREE valuation!

Our team is ready to help you sell your home for the highest possible price ASAP
Bought with Realty One Group Freedom
GET MORE INFORMATION
Michael Skillin
Broker Associate | License ID: 39180
Broker Associate License ID: 39180



