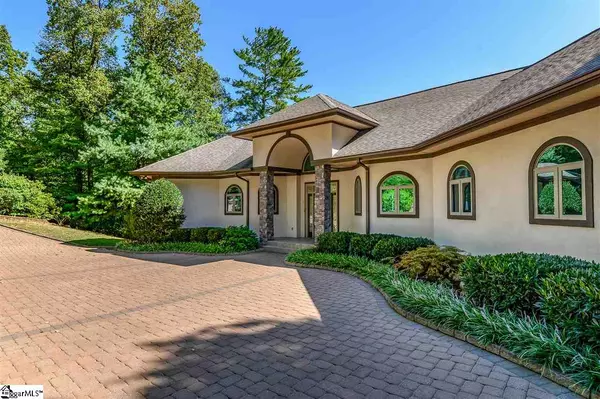For more information regarding the value of a property, please contact us for a free consultation.
Key Details
Sold Price $759,000
Property Type Single Family Home
Sub Type Single Family Residence
Listing Status Sold
Purchase Type For Sale
Square Footage 7,945 sqft
Price per Sqft $95
Subdivision The Cliffs At Glassy
MLS Listing ID 1401697
Sold Date 08/04/20
Style Traditional
Bedrooms 4
Full Baths 3
Half Baths 1
HOA Fees $133/ann
HOA Y/N yes
Year Built 2001
Annual Tax Amount $3,674
Lot Size 1.000 Acres
Property Description
Nestled on the edge of the world-renowned Glassy Mountain golf course, is the home of your dreams! Your new home sits on the 18th hole and from your windows, you can enjoy views of Hogback Mountain and water features of this wonderful golf course. Enter the property via a circular, custom paved drive and there, in front of you, is a beautifully maintained stucco home with exceptional curb appeal. Climb the tiled stairs and you are in the foyer with a 12ft barrel ceiling. The living room is in front of you with a wall of windows showcasing the manicured landscaping beyond. This large room has a wet bar and gas log fireplace. The study and dining room are on either side of the living room. The sizable dining room can accommodate a large dining table and china cabinet. It is adorned with plantation shutters and boasts a warming drawer for easy serving of your guests. The study is octagon-shaped and has dark wood accents with custom Brookhaven cabinets and plantation shutters. Ultimate privacy is possible with French doors. Down the hallway, is a half bath and then the Master Suite. The enormous bedroom is only the start. There is a private Sunroom with one complete wall of windows to enjoy the beautiful Glassy scenery. Special amenities include a heated floor in the Master Bathroom; a jetted, garden tub,; separate ceramic tiled shower and a water closet. There are separate spacious his and hers closets. Going to the opposite side of the house, there is the roomy kitchen and keeping room area with a gas log fireplace. The breakfast area is alongside of large windows to appreciate the views. There is a large island and custom Brookhaven oak cabinets . The kitchen comes equipped with double ovens, an electric cooktop, microwave, dishwasher, trash compactor and huge refrigerator. The kitchen is adorned with a wine rack and a 7’ x 8’ walk-in pantry. The laundry is conveniently located near the kitchen. It comes equipped with a washer and dryer. It has plenty of cabinet space for easy storage, a sink and enough space for hanging clothes. The two-car garage has sufficient space for shelving and a hook-up for an additional freezer/refrigerator. Descend the elegant, grand staircase leading to the immense recreation room. Multiple living areas are possible in this room – let your imagination go wild! There is a wall of windows and an exit to the lovely stone patio. Off to the right of this room is the first of three bedrooms on this level. This bedroom has an ensuite bathroom and a sizeable closet. The second and third bedrooms are at the other end of the rec room and can provide privacy for your guests. These two bedrooms share a large bathroom with two sinks and a tub/shower combination. There are several entrances to the cavernous storage area. Imagine 642 square feet of storage. No longer will you have to pay for a storage unit! Come make this wonderful home your own! Experience the casual elegance of living in a gated community with absolutely wonderful neighbors. Contact the listing agent for an invitation to attend our weekly gathering at the top of our 3200’ mountain. Watch the sunset while enjoying cocktails and appetizers! A cliffs club membership is available with the purchase of this home.
Location
State SC
County Greenville
Area 013
Rooms
Basement Finished, Walk-Out Access, Dehumidifier, Interior Entry
Interior
Interior Features High Ceilings, Ceiling Fan(s), Ceiling Cathedral/Vaulted, Countertops-Solid Surface, Open Floorplan, Walk-In Closet(s), Wet Bar, Laminate Counters, Pantry
Heating Electric, Multi-Units
Cooling Electric, Multi Units
Flooring Carpet, Ceramic Tile, Wood
Fireplaces Number 2
Fireplaces Type Gas Log
Fireplace Yes
Appliance Trash Compactor, Dishwasher, Disposal, Self Cleaning Oven, Oven, Refrigerator, Other, Electric Cooktop, Ice Maker, Double Oven, Warming Drawer, Microwave, Electric Water Heater, Water Heater
Laundry Sink, 1st Floor, Walk-in, Electric Dryer Hookup, Laundry Room
Exterior
Garage Detached, Circular Driveway, Parking Pad, Driveway, Garage Door Opener, Attached, Key Pad Entry
Garage Spaces 2.0
Community Features Athletic Facilities Field, Clubhouse, Common Areas, Fitness Center, Gated, Golf, Street Lights, Recreational Path, Playground, Pool, Security Guard, Tennis Court(s), Dog Park, Vehicle Restrictions
Utilities Available Underground Utilities, Cable Available
View Y/N Yes
View Mountain(s)
Roof Type Composition
Garage Yes
Building
Lot Description 1 - 2 Acres, Mountain, On Golf Course, Sloped, Few Trees, Wooded, Sprklr In Grnd-Full Yard
Story 1
Foundation Crawl Space/Slab
Sewer Septic Tank
Water Public
Architectural Style Traditional
Schools
Elementary Schools Tigerville
Middle Schools Blue Ridge
High Schools Blue Ridge
Others
HOA Fee Include None
Read Less Info
Want to know what your home might be worth? Contact us for a FREE valuation!

Our team is ready to help you sell your home for the highest possible price ASAP
Bought with Cliffs Realty Sales SC, LLC
GET MORE INFORMATION

Michael Skillin
Broker Associate | License ID: 39180
Broker Associate License ID: 39180



