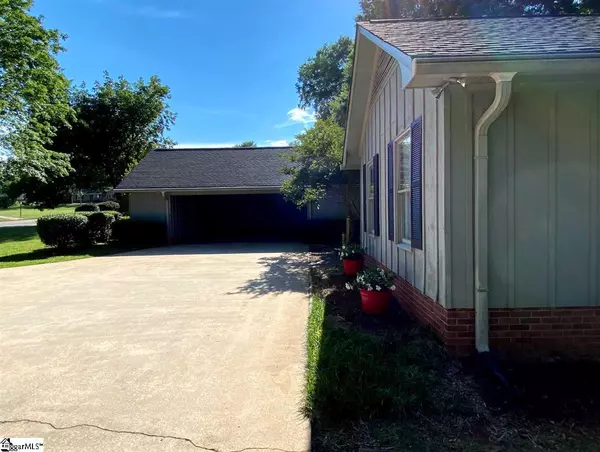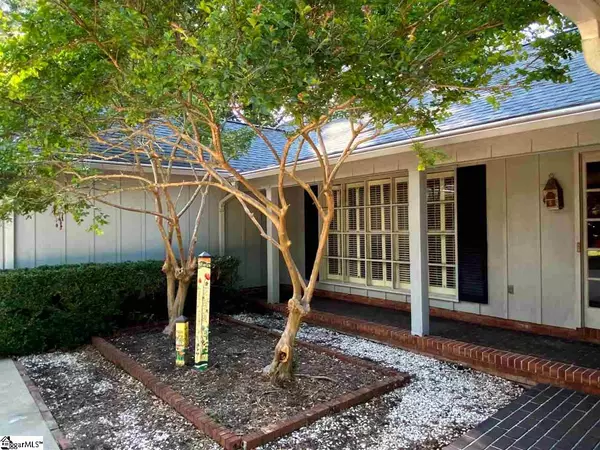For more information regarding the value of a property, please contact us for a free consultation.
Key Details
Sold Price $216,000
Property Type Single Family Home
Sub Type Single Family Residence
Listing Status Sold
Purchase Type For Sale
Square Footage 2,349 sqft
Price per Sqft $91
Subdivision Other
MLS Listing ID 1418394
Sold Date 07/30/20
Style Ranch, Split Foyer
Bedrooms 3
Full Baths 3
HOA Y/N no
Annual Tax Amount $1,511
Lot Size 0.640 Acres
Lot Dimensions 150 x 186 x 150 x 186
Property Description
Quaint, well-maintained home with an abundant array of features that are sure to invoke purchasing intrigue from every viewer. You truly can not judge this book by its cover, you have to experience this property for yourself. The location alone, being in the heart of the historic, quiet downtown Anderson community makes coming home to this nicely shaded property a treat. From the moment you walk up on this property, you will step onto a covered porch that can host your morning brew or an afternoon conversation. The foyer is spacious enough to greet guests or delivery contractors in a hospitable way inviting them to enter this split floor plan. The master and second bedroom are separated from the entertaining portion of the home. The master bedroom is spacious enough to house a king-sized bed, not to mention a completely separated dressing room, bathroom and closet area. The marble, garden-tub has jet and water-massage features. The updated flooring throughout has awakened the brightness within, along with the stimulating color scheme in the living, dining and kitchen areas. The living room is greeted with a large bamboo-style window that is large enough to host either a breakfast table and/or desk for working from home. A wet bar also graces the living room space with built in cabinetry. Step up into the dining room which has spacious entertaining square footage for large gatherings. The private bedroom suite located adjacent to the dining room is the perfect location for a third bedroom or dynamic guest room. Countertops in the kitchen have been upgraded with granite, along with the tiled backsplash. Owner is offering an appliance incentive, with reasonable offer. Be sure to look at the abundant space in the laundry room that has an additional private room that has been converted into a hair salon with a built-in, hair-washing sink and mirrors to allow for your daily pampering opportunity. Large patio on the rear of the property looks out into the private backyard and there is a patio just off the 2-car carport. The carport has two storage rooms. Connect your desires to this lovely 3 Bed, 3 Full Bath home and create lasting memories. Buyers and/or buyers' agent are encouraged to measure property for measurement accuracy.
Location
State SC
County Anderson
Area 052
Rooms
Basement None
Interior
Interior Features Ceiling Fan(s), Ceiling Smooth, Granite Counters, Tub Garden, Walk-In Closet(s), Wet Bar, Split Floor Plan
Heating Natural Gas
Cooling Central Air, Electric
Flooring Brick, Ceramic Tile, Laminate
Fireplaces Number 1
Fireplaces Type Gas Log
Fireplace Yes
Appliance Cooktop, Dishwasher, Electric Cooktop, Electric Oven, Double Oven, Microwave, Electric Water Heater
Laundry Sink, Laundry Room
Exterior
Garage Attached Carport, Paved, Carport
Garage Spaces 2.0
Community Features None
Roof Type Composition
Parking Type Attached Carport, Paved, Carport
Garage Yes
Building
Lot Description 1/2 - Acre, Sloped, Few Trees
Story 1
Foundation Slab
Sewer Public Sewer
Water Public, Electric City
Architectural Style Ranch, Split Foyer
Schools
Elementary Schools Concord
Middle Schools Mccants
High Schools T. L. Hanna
Others
HOA Fee Include None
Read Less Info
Want to know what your home might be worth? Contact us for a FREE valuation!

Our team is ready to help you sell your home for the highest possible price ASAP
Bought with Non MLS
GET MORE INFORMATION

Michael Skillin
Broker Associate | License ID: 39180
Broker Associate License ID: 39180



