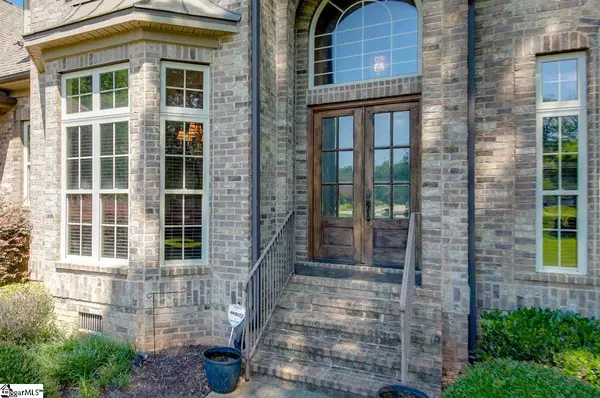For more information regarding the value of a property, please contact us for a free consultation.
Key Details
Sold Price $565,000
Property Type Single Family Home
Sub Type Single Family Residence
Listing Status Sold
Purchase Type For Sale
Square Footage 3,580 sqft
Price per Sqft $157
Subdivision Beacon Hill
MLS Listing ID 1420483
Sold Date 08/13/20
Style Traditional
Bedrooms 4
Full Baths 3
Half Baths 1
HOA Fees $33/ann
HOA Y/N yes
Year Built 2010
Annual Tax Amount $2,890
Lot Size 0.720 Acres
Lot Dimensions 39 x 149 x 316 x 15 x 321
Property Description
Gorgeous full brick home on private cul-de-sac. Beautifully designed home with extensive moldings, hardwood floors w/cherry inlay accents, gourmet kitchen w/island, master on main with luxury bath, three car garage, pool with hot tub and so much more! The entry features a breathtaking 2-story foyer leading into an elegant formal dining and living room w/gas fireplace. The open floor plan design continues with a family room featuring a stacked stone gas log fireplace complete with flat screen TV already installed with wired surround system complete with speakers (TV and speakers to convey). Kitchen is open to family room featuring granite counters, island, gas drop-in, and more! The main level master suite features a sitting area,private outdoor balcony and adjoining luxury bath with corner jetted tub, private toilet, tiled shower, dual sink vanities and walk-in closet! A laundry room with storage cabinetry and utility sink is also on main level. A beautiful open staircase w/wrought iron railing leads to the second level featuring a bonus room with surround sound (could be 5th bedroom), three secondary bedrooms - two bedrooms adjoin a jack and jill bath with dual sink vanity, tub and toilet. A second full bath, also on second level, services bonus/5th bedroom and third bedroom. Spacious bedrooms and awesome closet storage! Walk-in attic access features floored system and shelving! New roof 2020! Lot located to the left (119 Beacon Hill Rd) of the home may be sold with 122 Beacon Hill Rd.
Location
State SC
County Spartanburg
Area 033
Rooms
Basement None
Interior
Interior Features 2 Story Foyer, High Ceilings, Ceiling Fan(s), Ceiling Cathedral/Vaulted, Ceiling Smooth, Central Vacuum, Granite Counters, Open Floorplan, Tub Garden, Walk-In Closet(s)
Heating Multi-Units, Natural Gas
Cooling Central Air, Electric, Multi Units
Flooring Carpet, Ceramic Tile, Wood
Fireplaces Number 2
Fireplaces Type Gas Log, Gas Starter, Ventless
Fireplace Yes
Appliance Down Draft, Gas Cooktop, Dishwasher, Disposal, Microwave, Self Cleaning Oven, Convection Oven, Oven, Electric Oven, Wine Cooler, Gas Water Heater, Tankless Water Heater
Laundry Sink, 1st Floor, Walk-in, Laundry Room
Exterior
Garage Attached, Parking Pad, Paved, Garage Door Opener, Side/Rear Entry
Garage Spaces 3.0
Community Features Street Lights, Sidewalks
Utilities Available Underground Utilities, Cable Available
Roof Type Architectural
Parking Type Attached, Parking Pad, Paved, Garage Door Opener, Side/Rear Entry
Garage Yes
Building
Lot Description 1/2 - Acre, Cul-De-Sac, Few Trees, Sprklr In Grnd-Full Yard
Story 2
Foundation Crawl Space
Sewer Septic Tank
Water Public
Architectural Style Traditional
Schools
Elementary Schools Reidville
Middle Schools Florence Chapel
High Schools James F. Byrnes
Others
HOA Fee Include None
Read Less Info
Want to know what your home might be worth? Contact us for a FREE valuation!

Our team is ready to help you sell your home for the highest possible price ASAP
Bought with BHHS C Dan Joyner - Midtown
GET MORE INFORMATION

Michael Skillin
Broker Associate | License ID: 39180
Broker Associate License ID: 39180



