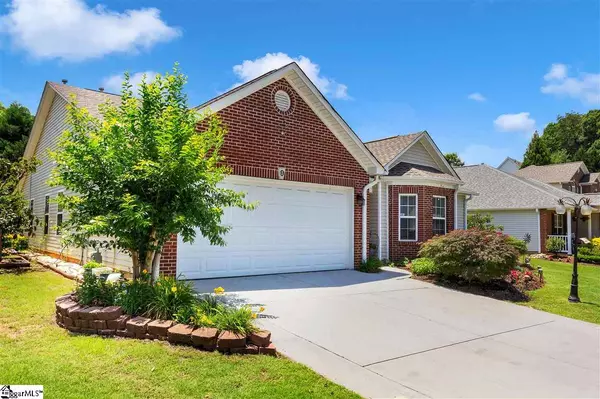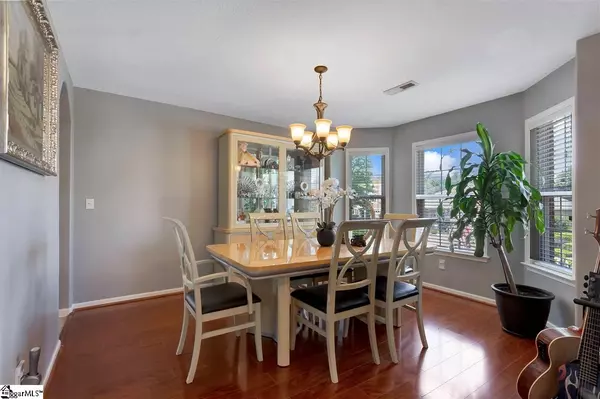For more information regarding the value of a property, please contact us for a free consultation.
Key Details
Sold Price $236,000
Property Type Single Family Home
Sub Type Single Family Residence
Listing Status Sold
Purchase Type For Sale
Square Footage 2,385 sqft
Price per Sqft $98
Subdivision Reid Valley
MLS Listing ID 1421092
Sold Date 08/12/20
Style Ranch
Bedrooms 3
Full Baths 2
HOA Fees $20/ann
HOA Y/N yes
Year Built 2005
Annual Tax Amount $1,347
Lot Size 9,583 Sqft
Lot Dimensions 74 x 124 x 81 x 125
Property Description
Come see this 3 bedroom, 2 bathroom ranch home in the fantastic Reid Valley subdivision. Enjoy the Mountain View as you drive into the subdivision. Inside features a dining room, office with glass french doors, large great room with stacked stone fireplace, vaulted ceilings and a desirable open floor plan. Large kitchen with recently updated quartz countertops, lots of cabinet storage, stainless steel appliances and an eat in breakfast area. Split floor plan with a master bedroom complete with trey ceilings, large master bath, double sinks with quartz countertops, his and her closets, garden tub, separate shower and commode closet. The other side of the home offers two bedrooms, a full bath and a walk-in laundry room. Owner has replaced all original flooring to ceramic tile in the kitchen and baths and laminate in the rest of the home. No carpet in this home! An approx. 18x13 tiled sunroom that is heated and cooled has been recently added. The outside features nice landscaping with fruit trees, a private fenced in backyard and a utility shed with electricity. This home is very energy efficient with Solar Panels leased from Sun Run, which provide an abundance of clean, renewable energy for many years to come and of course a fabulous savings on your electricity bill. (No visibility of the panels from outside the home.) Hurry to get this GREAT HOME in this POPULAR LOCATION and at this GREAT PRICE!
Location
State SC
County Greenville
Area 013
Rooms
Basement None
Interior
Interior Features High Ceilings, Ceiling Fan(s), Ceiling Cathedral/Vaulted, Open Floorplan, Tub Garden, Walk-In Closet(s), Split Floor Plan, Countertops – Quartz, Pantry
Heating Natural Gas
Cooling Electric
Flooring Ceramic Tile, Laminate
Fireplaces Number 1
Fireplaces Type Gas Log
Fireplace Yes
Appliance Dishwasher, Disposal, Microwave, Free-Standing Electric Range, Gas Water Heater
Laundry 1st Floor, Walk-in, Electric Dryer Hookup
Exterior
Parking Features Attached, Paved, Garage Door Opener, Key Pad Entry
Garage Spaces 2.0
Fence Fenced
Community Features Common Areas, Street Lights, Sidewalks
Utilities Available Underground Utilities
Roof Type Architectural
Garage Yes
Building
Lot Description 1/2 Acre or Less, Few Trees
Story 1
Foundation Slab
Sewer Public Sewer
Water Public, Greenville
Architectural Style Ranch
Schools
Elementary Schools Taylors
Middle Schools Sevier
High Schools Wade Hampton
Others
HOA Fee Include None
Read Less Info
Want to know what your home might be worth? Contact us for a FREE valuation!

Our team is ready to help you sell your home for the highest possible price ASAP
Bought with Coldwell Banker Caine/Williams
GET MORE INFORMATION
Michael Skillin
Broker Associate | License ID: 39180
Broker Associate License ID: 39180



