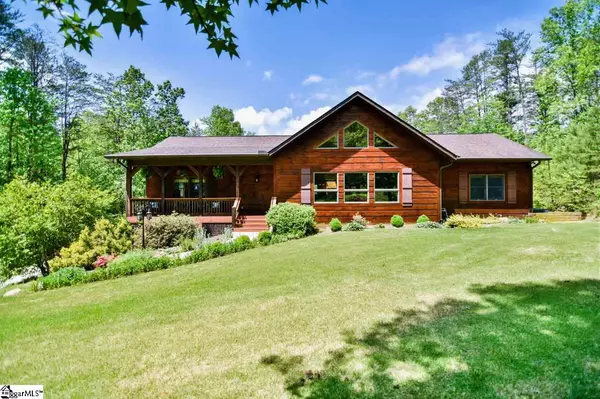For more information regarding the value of a property, please contact us for a free consultation.
Key Details
Sold Price $395,000
Property Type Single Family Home
Sub Type Single Family Residence
Listing Status Sold
Purchase Type For Sale
Square Footage 3,430 sqft
Price per Sqft $115
Subdivision Matthews Creek
MLS Listing ID 1405228
Sold Date 08/14/20
Style Ranch
Bedrooms 4
Full Baths 3
HOA Y/N no
Year Built 2008
Annual Tax Amount $1,392
Lot Size 2.140 Acres
Property Description
***MOTIVATED SELLERS!!! BELOW LAST APPRAISED VALUE!!!*** BREATHTAKING VIEWS! Peace, comfort, serenity and tranquility envelope you in this one of kind custom log cabin charmer to give you rustic luxury you're looking for! Located minutes from Table Rock and Caesar's Head State Park, this raised ranch boasts hand-hewn wood siding, cathedral ceilings lined with imported Russian Spruce to feature a twist on rustic, luxury and modern floor plan. The great room showcases heavy wood, trim, vaulted ceilings, exposed beams with hidden lights and an abundance of windows over looking the private front yard. Hardwood floors grace the main living area and effortlessly lead to the open kitchen with custom-built solid hickory cabinets with an abundance of space, granite counters with center island with gas cooktop, and you'll actually enjoy washing dishes in the sink over looking the perfect backyard oasis. The owners' retreat is spacious and features a roomy walk-in closet, ensuite with tiled walk-in shower and dual sinks with granite countertops. Two additional bedrooms, bathroom and walk-in laundry room with ELEVATOR complete the main floor. Downstairs you'll enjoy a flex space and an additional bedroom and bathroom as well as extraordinary storage space! Outdoor living on your choice of deck, front porch, screened porch and patio. Rich Zoysia showcases the front and rear grounds with plenty of room to relax, garden, or play. You'll enjoy the bubbling brook while gazing upon the mountains in the rear. Thick lush trees surround most of the property to give you the true sanctuary of living just outside of Greenville. Only 25 minutes to TR, 12 minutes to Ceasars Head, 15 minutes to Table Rock, 20 minutes to Jones Gap State Park. Sellers just purchased their dream home and are sadly being relocated. Freshly painted beautiful agreeable gray, brand new hot water heater, newer HVAC.
Location
State SC
County Greenville
Area 062
Rooms
Basement Partially Finished, Full, Walk-Out Access
Interior
Interior Features High Ceilings, Ceiling Fan(s), Ceiling Cathedral/Vaulted, Ceiling Smooth, Tray Ceiling(s), Granite Counters, Open Floorplan, Walk-In Closet(s), Split Floor Plan, Elevator, Ceiling – Dropped, Pantry
Heating Electric, Forced Air, Propane
Cooling Central Air, Electric
Flooring Ceramic Tile, Wood, Vinyl
Fireplaces Type None
Fireplace Yes
Appliance Gas Cooktop, Dishwasher, Dryer, Microwave, Refrigerator, Washer, Electric Oven, Electric Water Heater
Laundry 1st Floor, Laundry Room
Exterior
Exterior Feature Elevator
Garage Attached, Parking Pad, Paved
Garage Spaces 2.0
Community Features None
View Y/N Yes
View Mountain(s)
Roof Type Architectural
Parking Type Attached, Parking Pad, Paved
Garage Yes
Building
Lot Description 2 - 5 Acres, Sloped, Few Trees, Wooded
Story 1
Foundation Basement
Sewer Septic Tank
Water Well
Architectural Style Ranch
Schools
Elementary Schools Slater Marietta
Middle Schools Northwest
High Schools Travelers Rest
Others
HOA Fee Include None
Read Less Info
Want to know what your home might be worth? Contact us for a FREE valuation!

Our team is ready to help you sell your home for the highest possible price ASAP
Bought with Wilson Associates
GET MORE INFORMATION

Michael Skillin
Broker Associate | License ID: 39180
Broker Associate License ID: 39180



