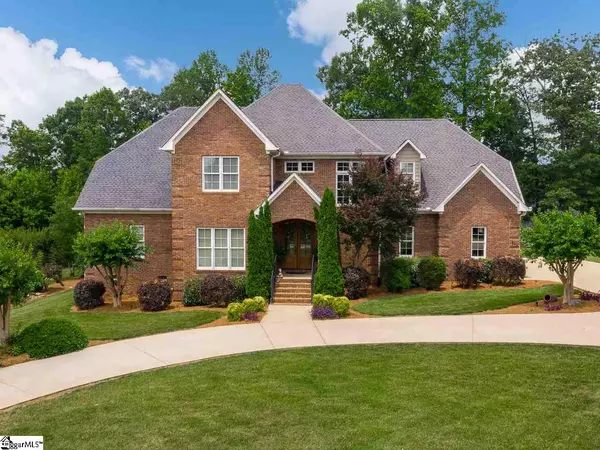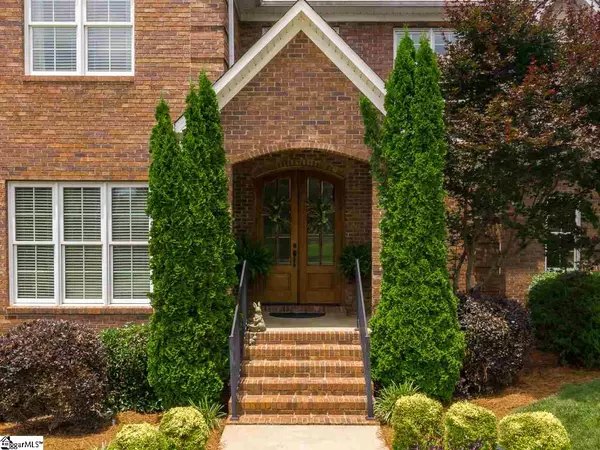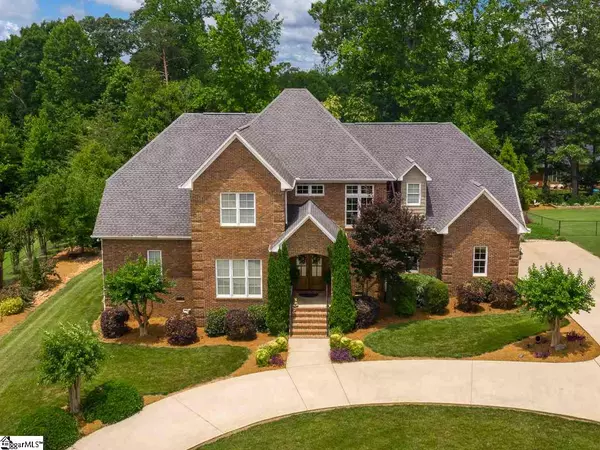For more information regarding the value of a property, please contact us for a free consultation.
Key Details
Sold Price $440,000
Property Type Single Family Home
Sub Type Single Family Residence
Listing Status Sold
Purchase Type For Sale
Square Footage 3,614 sqft
Price per Sqft $121
Subdivision Lake Emory
MLS Listing ID 1420518
Sold Date 08/17/20
Style Traditional
Bedrooms 4
Full Baths 3
Half Baths 2
HOA Fees $20/ann
HOA Y/N yes
Annual Tax Amount $1,852
Lot Size 0.570 Acres
Lot Dimensions 190 x 130 x 190 x 130
Property Description
Southern elegance describes this all-brick, custom-built home with its welcoming entryway, beautiful details of crown molding and granite throughout, inviting openness, and comfortable living space. This home is located on a cul-de-sac street in Lake Emory and is on a large, well-manicured lot with a circular drive and tree-lined yard. It has 4 bedrooms, 3 full baths, and 2 half baths. As you enter the home through the wide foyer and hall the stairs leading upstairs is to your right, powder room and dining room to your left, and the kitchen and great room straight ahead. The kitchen layout and design with breakfast area, granite countertops, stainless steel appliances, tile backsplash, cabinets and center island has plenty of space and everything at your fingertips. And just to the right of the kitchen is a well-designed keeping room with a pantry built-in wall unit with bench seating and storage making this the perfect drop zone as you enter the home through the 2-car garage. At the end of the drop zone area is a large laundry room with an extra half-bath. In the 2-story great room you will find a gas fireplace with built-in bookcase and entertainment center with retractable doors to tuck away electronics. The functionality and openness of the kitchen, keeping room, great room with its high ceilings, and access to the deck make this area the heart of the home and is so inviting for family and friends to gather. Also on the main level is the master bedroom suite with access to the deck, large walk-in closet, dual sinks, soaking tub, tile shower, and a beautiful tiled bathroom floor. Upstairs are three bedrooms, two baths, and a bonus (with a closet that could be a 5th bedroom). Two bedrooms are set up as a Jack & Jill. The bonus room also offers plenty of storage space. You will also find additional outside storage with the crawl space that has a concrete pad to hold all the yard tools. There is also a fenced-in area under the deck for extra storage or for your four-legged family to stay out of the weather. This home also has a 2019 HVAC and a new roof to be completed in July. They say beauty is in the details and this home is no exception.
Location
State SC
County Spartanburg
Area 015
Rooms
Basement None
Interior
Interior Features Bookcases, High Ceilings, Ceiling Fan(s), Ceiling Cathedral/Vaulted, Ceiling Smooth, Tray Ceiling(s), Granite Counters, Open Floorplan, Tub Garden, Walk-In Closet(s), Pantry
Heating Electric, Forced Air
Cooling Central Air, Electric
Flooring Carpet, Ceramic Tile, Wood
Fireplaces Number 1
Fireplaces Type Gas Log
Fireplace Yes
Appliance Cooktop, Dishwasher, Disposal, Self Cleaning Oven, Oven, Electric Cooktop, Electric Oven, Microwave, Tankless Water Heater
Laundry Sink, 1st Floor, Walk-in, Electric Dryer Hookup, Laundry Room
Exterior
Parking Features Attached, Circular Driveway, Parking Pad, Paved
Garage Spaces 2.0
Community Features Common Areas, Street Lights, Dock
Utilities Available Underground Utilities, Cable Available
Roof Type Architectural
Garage Yes
Building
Lot Description 1/2 - Acre, Cul-De-Sac, Few Trees, Sprklr In Grnd-Full Yard
Story 2
Foundation Crawl Space
Sewer Septic Tank
Water Public
Architectural Style Traditional
Schools
Elementary Schools Hendrix
Middle Schools Boiling Springs
High Schools Boiling Springs
Others
HOA Fee Include None
Read Less Info
Want to know what your home might be worth? Contact us for a FREE valuation!

Our team is ready to help you sell your home for the highest possible price ASAP
Bought with Keller Williams Realty
GET MORE INFORMATION
Michael Skillin
Broker Associate | License ID: 39180
Broker Associate License ID: 39180



