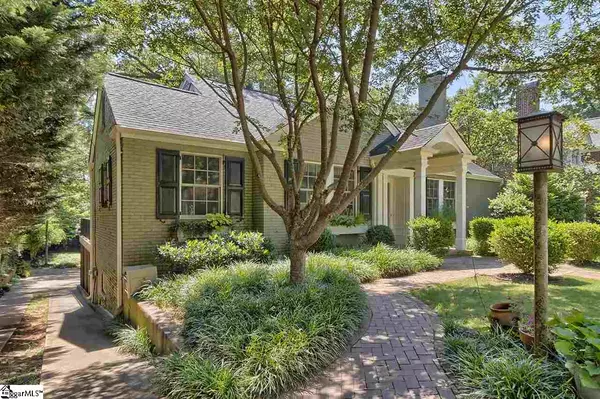For more information regarding the value of a property, please contact us for a free consultation.
Key Details
Sold Price $637,000
Property Type Single Family Home
Sub Type Single Family Residence
Listing Status Sold
Purchase Type For Sale
Square Footage 3,556 sqft
Price per Sqft $179
Subdivision Alta Vista
MLS Listing ID 1419683
Sold Date 08/14/20
Style Traditional
Bedrooms 3
Full Baths 2
Half Baths 1
HOA Y/N no
Year Built 1948
Annual Tax Amount $1,919
Lot Size 0.260 Acres
Property Description
This is the one you've been waiting for! One of the prettiest streets in Alta Vista! 11 Afton is the updated home with all of the modern conveniences and charm that makes a home a home. Completely gutted and remodeled in 2009 with a full 2nd floor addition, this property is a gem that you won't want to miss! Pull up to the charming drive way and be taken in by the pretty window boxes and stylish porch & designer front door. Find yourself inside where the foyer leads to the living room, graced with a beautiful fireplace and custom bookcases. Master on the main level enjoys a fully remodeled master bath and tiled in shower, along with a full walk in closet, outfitted with custom shelving throughout. Powder room is a designer stunner! Modern galley kitchen with room enough for a breakfast area, custom cabinetry and premium gas appliances. Spacious dining room with built in lighted & mirrored hutch. First floor den can be used as the perfect office for working from home. The 2nd floor houses the two additional bedrooms, hall bath and walk in closet and walk in attic storage. Want to grow? Take a minute to look at all of the possibilities to finish out the walk out basement level! Stubbed and ready for your expansion. Like outdoor spaces? Find "jungle wood" decking (maintenance free) flanking the 21x23 first floor deck. Extensive patio pavers create multiple outdoor spaces for your enjoyment. Level front and back yards have been professionally landscaped (plans in associated docs) with a full sprinkler system and landscape lighting. Only a few doors down from Henry Bacon McCoy Park. Highly desirable schools and Augusta Rd area location, just minutes away from downtown and 385. Schedule your showing today!
Location
State SC
County Greenville
Area 072
Rooms
Basement Full, Sump Pump, Unfinished, Walk-Out Access, Bath/Stubbed, Dehumidifier, Interior Entry
Interior
Interior Features Bookcases, Ceiling Fan(s), Ceiling Smooth, Granite Counters, Walk-In Closet(s)
Heating Forced Air, Natural Gas
Cooling Central Air, Electric
Flooring Ceramic Tile, Wood
Fireplaces Number 1
Fireplaces Type Gas Log
Fireplace Yes
Appliance Gas Cooktop, Dishwasher, Disposal, Refrigerator, Gas Oven, Double Oven, Microwave, Tankless Water Heater
Laundry In Basement, Electric Dryer Hookup
Exterior
Garage Attached, Parking Pad, Paved, Basement
Garage Spaces 1.0
Community Features None
Utilities Available Cable Available
Roof Type Architectural
Garage Yes
Building
Lot Description 1/2 Acre or Less, Sidewalk, Sloped, Few Trees, Wooded, Sprklr In Grnd-Full Yard
Story 2
Foundation Sump Pump, Basement
Sewer Public Sewer
Water Public, Greenville
Architectural Style Traditional
Schools
Elementary Schools Sara Collins
Middle Schools Hughes
High Schools Greenville
Others
HOA Fee Include None
Read Less Info
Want to know what your home might be worth? Contact us for a FREE valuation!

Our team is ready to help you sell your home for the highest possible price ASAP
Bought with Wilson Associates
GET MORE INFORMATION

Michael Skillin
Broker Associate | License ID: 39180
Broker Associate License ID: 39180



